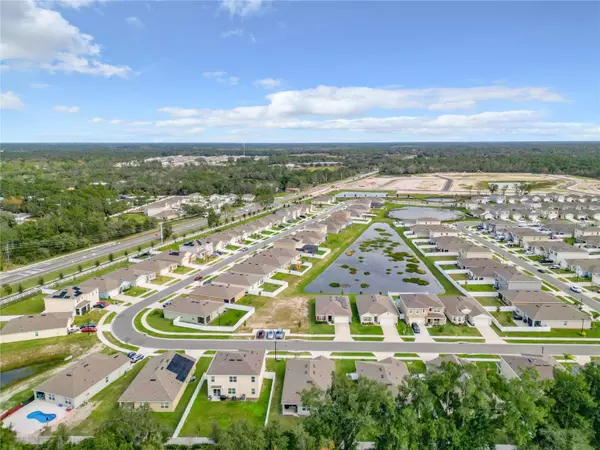
1126 AUGUST SKY DR Deltona, FL 32738
4 Beds
2 Baths
1,836 SqFt
UPDATED:
08/31/2024 10:06 PM
Key Details
Property Type Single Family Home
Sub Type Single Family Residence
Listing Status Active
Purchase Type For Sale
Square Footage 1,836 sqft
Price per Sqft $212
Subdivision Courtland Park Ph 1
MLS Listing ID O6163709
Bedrooms 4
Full Baths 2
HOA Fees $75/mo
HOA Y/N Yes
Originating Board Stellar MLS
Year Built 2022
Annual Tax Amount $5,419
Lot Size 7,405 Sqft
Acres 0.17
Lot Dimensions 60x120
Property Description
Fridge/Range/Microwave/Dishwasher. GRANITE Counters top in kitchen and baths. Tile flooring in all main living areas. SMART HOME technology for thermostat control, keyless entry and more. Back yard with completed VINYL FENCE. COURTLAND PARK has direct access to the Land-to-Sea Loop Trails, Minutes from Downtown Sanford, The home is very spacious with lots of natural lighting. About 30 minutes drive to the Beautiful Beaches of Florida and only a 35 min drive to Orlando for an easy commute.
Nearby schools, Take a look and feel the comfort .
Location
State FL
County Volusia
Community Courtland Park Ph 1
Zoning RES
Interior
Interior Features Eat-in Kitchen, High Ceilings, Living Room/Dining Room Combo, Open Floorplan, Smart Home, Split Bedroom, Stone Counters, Thermostat, Walk-In Closet(s)
Heating Central, Electric
Cooling Central Air
Flooring Carpet, Ceramic Tile
Fireplace false
Appliance Dishwasher, Disposal, Electric Water Heater, Microwave, Range, Refrigerator
Laundry Laundry Room
Exterior
Exterior Feature Irrigation System, Sidewalk, Sliding Doors, Sprinkler Metered
Garage Garage Door Opener
Garage Spaces 2.0
Community Features Deed Restrictions, Irrigation-Reclaimed Water, Playground, Sidewalks
Utilities Available BB/HS Internet Available, Cable Available, Electricity Available, Sewer Connected, Underground Utilities, Water Connected
Waterfront false
Roof Type Shingle
Parking Type Garage Door Opener
Attached Garage true
Garage true
Private Pool No
Building
Lot Description In County, Sidewalk, Paved
Entry Level One
Foundation Slab
Lot Size Range 0 to less than 1/4
Builder Name D.R Horton
Sewer Public Sewer
Water Public
Structure Type Block,Stucco
New Construction false
Schools
Elementary Schools Osteen Elem
Middle Schools Deltona Middle
High Schools Deltona High
Others
Pets Allowed Breed Restrictions, Cats OK, Dogs OK
HOA Fee Include Common Area Taxes,Maintenance Grounds,Recreational Facilities
Senior Community No
Ownership Fee Simple
Monthly Total Fees $75
Acceptable Financing Cash, Conventional, FHA, VA Loan
Membership Fee Required Required
Listing Terms Cash, Conventional, FHA, VA Loan
Special Listing Condition None


GET MORE INFORMATION





