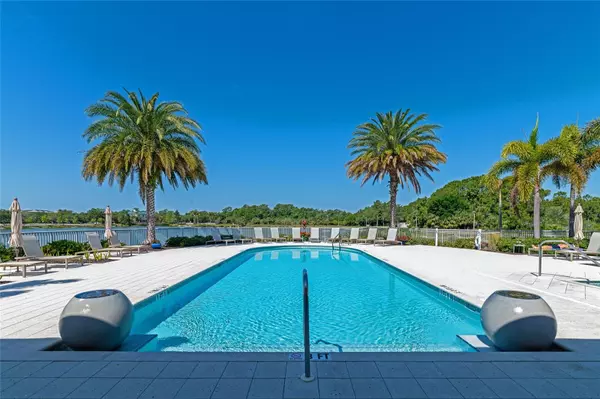
10520 BOARDWALK LOOP #401 Lakewood Ranch, FL 34202
3 Beds
2 Baths
1,558 SqFt
UPDATED:
12/20/2024 07:02 AM
Key Details
Property Type Condo
Sub Type Condominium
Listing Status Active
Purchase Type For Sale
Square Footage 1,558 sqft
Price per Sqft $430
Subdivision Waterfront At Main Street Ph 2
MLS Listing ID A4608532
Bedrooms 3
Full Baths 2
Condo Fees $1,243
HOA Y/N No
Originating Board Stellar MLS
Year Built 2018
Annual Tax Amount $7,600
Property Description
Location
State FL
County Manatee
Community Waterfront At Main Street Ph 2
Zoning RE
Interior
Interior Features Built-in Features, Ceiling Fans(s), Elevator, High Ceilings, Kitchen/Family Room Combo, Living Room/Dining Room Combo, Open Floorplan, Primary Bedroom Main Floor, Solid Wood Cabinets, Walk-In Closet(s), Window Treatments
Heating Central, Electric
Cooling Central Air
Flooring Carpet, Marble
Furnishings Unfurnished
Fireplace false
Appliance Cooktop, Dishwasher, Disposal, Dryer, Exhaust Fan, Freezer, Microwave, Range, Refrigerator, Washer
Laundry Inside, Laundry Room
Exterior
Exterior Feature Balcony, Lighting, Outdoor Grill, Outdoor Kitchen, Outdoor Shower, Sidewalk, Sliding Doors, Storage
Parking Features Assigned, Deeded, Ground Level, Guest, Reserved
Garage Spaces 1.0
Pool Heated, In Ground, Lighting, Outside Bath Access, Salt Water
Community Features Clubhouse, Fitness Center, Pool
Utilities Available Cable Available, Electricity Connected, Natural Gas Connected, Public, Sewer Connected, Street Lights, Underground Utilities
Amenities Available Clubhouse, Elevator(s), Fitness Center, Gated, Lobby Key Required, Pool, Recreation Facilities, Spa/Hot Tub, Storage
Waterfront Description Lake
View Y/N Yes
View Golf Course, Water
Roof Type Built-Up
Porch Covered, Enclosed, Patio, Porch, Rear Porch, Screened
Attached Garage true
Garage true
Private Pool No
Building
Lot Description Conservation Area, Near Golf Course, Sidewalk, Paved
Story 7
Entry Level One
Foundation Concrete Perimeter
Lot Size Range Non-Applicable
Builder Name HOMES BY TOWNE
Sewer Public Sewer
Water Public
Structure Type Stucco
New Construction false
Others
Pets Allowed Cats OK, Dogs OK, Number Limit, Size Limit, Yes
HOA Fee Include Pool,Maintenance Structure,Maintenance Grounds,Management,Pest Control,Sewer,Trash,Water
Senior Community No
Pet Size Medium (36-60 Lbs.)
Ownership Condominium
Monthly Total Fees $1, 248
Acceptable Financing Cash, Conventional, Trade, Lease Option, Lease Purchase, Other, Owner Financing, Private Financing Available, Special Funding
Listing Terms Cash, Conventional, Trade, Lease Option, Lease Purchase, Other, Owner Financing, Private Financing Available, Special Funding
Num of Pet 2
Special Listing Condition None


GET MORE INFORMATION





