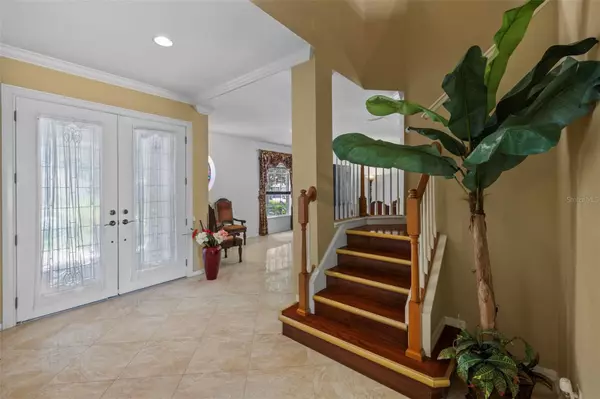
29833 CEDAR WAXWING DR Wesley Chapel, FL 33545
5 Beds
3 Baths
3,616 SqFt
UPDATED:
10/06/2024 10:32 PM
Key Details
Property Type Single Family Home
Sub Type Single Family Residence
Listing Status Active
Purchase Type For Sale
Square Footage 3,616 sqft
Price per Sqft $161
Subdivision Boyette Oaks
MLS Listing ID T3541643
Bedrooms 5
Full Baths 3
HOA Fees $350
HOA Y/N Yes
Originating Board Stellar MLS
Year Built 2006
Annual Tax Amount $3,488
Lot Size 8,276 Sqft
Acres 0.19
Property Description
Location
State FL
County Pasco
Community Boyette Oaks
Zoning MPUD
Rooms
Other Rooms Bonus Room, Family Room, Formal Dining Room Separate, Inside Utility
Interior
Interior Features Crown Molding, High Ceilings, PrimaryBedroom Upstairs, Stone Counters, Walk-In Closet(s)
Heating Central
Cooling Central Air
Flooring Luxury Vinyl, Tile
Fireplace false
Appliance Dishwasher, Disposal, Dryer, Microwave, Range, Range Hood, Refrigerator, Washer
Laundry Common Area, Inside, Laundry Room
Exterior
Exterior Feature Rain Gutters, Sidewalk, Sliding Doors
Garage Driveway, Ground Level, Off Street
Garage Spaces 3.0
Fence Vinyl
Community Features Sidewalks
Utilities Available Public
Waterfront false
Roof Type Shingle
Porch Enclosed
Parking Type Driveway, Ground Level, Off Street
Attached Garage true
Garage true
Private Pool No
Building
Lot Description Corner Lot, In County, Landscaped, Sidewalk, Paved
Story 2
Entry Level Two
Foundation Slab
Lot Size Range 0 to less than 1/4
Sewer Public Sewer
Water Public
Architectural Style Florida
Structure Type Stucco
New Construction false
Others
Pets Allowed Yes
Senior Community No
Ownership Fee Simple
Monthly Total Fees $58
Acceptable Financing Cash, Conventional, FHA, VA Loan
Membership Fee Required Required
Listing Terms Cash, Conventional, FHA, VA Loan
Special Listing Condition None


GET MORE INFORMATION





