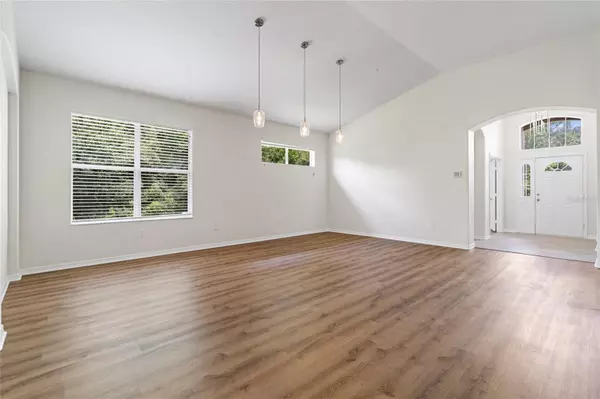
31421 ANNISTON DR Wesley Chapel, FL 33543
4 Beds
3 Baths
2,905 SqFt
UPDATED:
09/26/2024 12:33 AM
Key Details
Property Type Single Family Home
Sub Type Single Family Residence
Listing Status Active
Purchase Type For Sale
Square Footage 2,905 sqft
Price per Sqft $209
Subdivision Meadow Pointe 03 Prcl Ss
MLS Listing ID T3543913
Bedrooms 4
Full Baths 2
Half Baths 1
HOA Fees $102/ann
HOA Y/N Yes
Originating Board Stellar MLS
Year Built 2005
Annual Tax Amount $7,031
Lot Size 0.290 Acres
Acres 0.29
Property Description
THE HOME SITS ON A CUL DE SAC WITH ONLY ONE NEIGHBOR AND CONSERVATION ON THE OTHER SIDE TO ENJOY YOUR PRIVACY.
THE FRESH LANDSCAPING WITH ALL NEW MULCH ADDED, MAKES IT VERY APPEALING. SPRINKLER SYSTEM AND BOTH AC UNITS HAVE BEEN CHECKED AND SERVICED.
THE INTERIOR HAS BEEN FRESHLY PAINTED THROUGHOUT, UPDATED KITCHEN AND BATHROOMS WITH NEW COUNTERTOPS. FLOORS HAS TILES AND HI END WOOD.
ONCE YOU ENTER, YOU WILL BE GREATED WITH A SPACIOUS OPEN FLOOR PLAN, THE FORMAL LIVING AND DINNING WILL LEAD YOU TO THE KITCHEN, WHICH HAS A HUGE BREAKFAST NOOK AND A PREP ISLAND FOR EASY MEAL PREPARATION.
FACING THE KITCHEN, YOU HAVE THE FAMILY ROOM FOR GATHERING WITH FAMILY AND FRIENDS, BUT THAT IS NOT ALL, THERE IS A FLEX OFFICE SPACE WITH A BUILT IN DESK, AFFORDS WORK FROM HOME ENVIROMENT, AND IT IS NEXT TO A SPACIOUS DINNING AREA BESIDE THE KITCHEN WITH THE STAIRCASE LEADING TO THE BONUS ROOM UPSTAIRS.
MEADOW POINT OFFERS COMMUNITY CENTER, SWIMMING AND FITNESS CENTER, TENNIS AND BASKETBALL COURTS, ALL THIS AND ITS VERY CLOSE TO SCHOOLS, HOSPITALS, SHOPPING CENTERS, WIREGRASS MALL AND THE KRATE FOR SHOPPING AND ENTERTAINMENT. SELLER IS MOTIVATED, COME AND SEE THIS HOME AND MAKE IT YOURS.
Location
State FL
County Pasco
Community Meadow Pointe 03 Prcl Ss
Zoning MPUD
Rooms
Other Rooms Bonus Room, Breakfast Room Separate, Den/Library/Office, Family Room, Inside Utility
Interior
Interior Features Cathedral Ceiling(s), Ceiling Fans(s), Eat-in Kitchen, High Ceilings, Living Room/Dining Room Combo, Open Floorplan, Primary Bedroom Main Floor, Solid Wood Cabinets, Split Bedroom, Stone Counters
Heating Central
Cooling Central Air
Flooring Ceramic Tile, Wood
Fireplace false
Appliance Dishwasher, Disposal, Dryer, Microwave, Range, Refrigerator, Washer
Laundry Inside, Laundry Room
Exterior
Exterior Feature Irrigation System, Private Mailbox
Garage Spaces 3.0
Utilities Available Cable Available, Electricity Connected, Public, Street Lights, Water Connected
Waterfront false
Roof Type Shingle
Porch Covered, Patio, Screened
Attached Garage true
Garage true
Private Pool No
Building
Entry Level Two
Foundation Slab
Lot Size Range 1/4 to less than 1/2
Sewer Public Sewer
Water Public
Structure Type Block,Stucco
New Construction false
Schools
Elementary Schools Wiregrass Elementary
Middle Schools John Long Middle-Po
High Schools Wiregrass Ranch High-Po
Others
Pets Allowed Yes
Senior Community No
Ownership Fee Simple
Monthly Total Fees $8
Acceptable Financing Cash, Conventional, VA Loan
Membership Fee Required Required
Listing Terms Cash, Conventional, VA Loan
Special Listing Condition None


GET MORE INFORMATION





