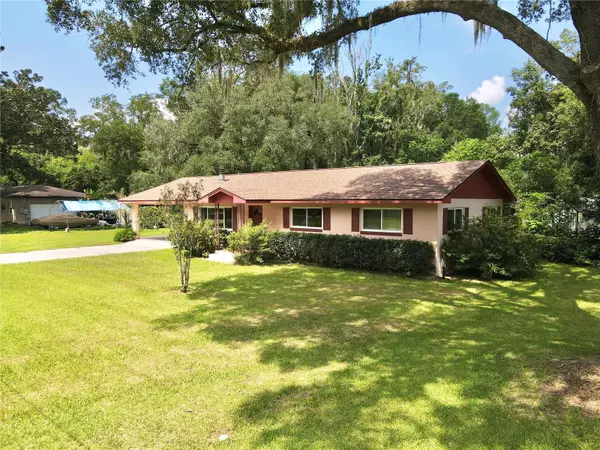
1779 NE 12TH ST Ocala, FL 34470
3 Beds
2 Baths
1,450 SqFt
UPDATED:
09/24/2024 03:51 AM
Key Details
Property Type Single Family Home
Sub Type Single Family Residence
Listing Status Active
Purchase Type For Sale
Square Footage 1,450 sqft
Price per Sqft $172
Subdivision Chazal Dale
MLS Listing ID OM683317
Bedrooms 3
Full Baths 2
HOA Y/N No
Originating Board Stellar MLS
Year Built 1964
Annual Tax Amount $923
Lot Size 0.410 Acres
Acres 0.41
Lot Dimensions 126x143
Property Description
*Interior Highlights:
*Spacious Living Areas: Comfortable living room and dining area with beautiful pine walls and a wood-burning fireplace for a cozy ambiance.
*HVAC 2017
*Water Heater 2014
*Upgraded Windows: New double-paned windows installed in 2019 for energy efficiency and quiet indoors.
*Modern Roof: New roof installed in July 2024
*Bedrooms and Bathrooms:
Three Well-Sized Bedrooms: Ample space with natural light from updated windows.
Two Bathrooms: hall bathroom recently updated.
Outdoor Features:
*Fenced Backyard: Enclosed with a chain-link fence for security and privacy.
*Mature Oaks: Adds beauty and shade to the outdoor space.
*Covered Back Porch: Perfect for relaxing, entertaining, or dining outdoors.
*Workshop in Carport Area: Can be used for storage or as a workshop.
*Location:
Conveniently Located: Near Fort King Middle School, shopping, restaurants, and just minutes from Downtown Ocala.
This home seamlessly combines traditional charm with some modern upgrades, creating a wonderful environment for lasting memories.
Location
State FL
County Marion
Community Chazal Dale
Zoning R1
Rooms
Other Rooms Breakfast Room Separate, Formal Living Room Separate
Interior
Interior Features Attic Ventilator, Ceiling Fans(s), Primary Bedroom Main Floor, Thermostat
Heating Electric, Heat Pump
Cooling Central Air
Flooring Linoleum, Tile, Wood
Fireplaces Type Living Room, Wood Burning
Furnishings Unfurnished
Fireplace true
Appliance Dishwasher, Electric Water Heater, Exhaust Fan, Range, Range Hood, Refrigerator
Laundry Electric Dryer Hookup, Outside, Washer Hookup
Exterior
Exterior Feature Lighting
Fence Chain Link
Utilities Available BB/HS Internet Available, Electricity Connected, Fire Hydrant, Sewer Connected, Street Lights, Water Connected
Waterfront false
Roof Type Shingle
Porch Covered, Rear Porch
Garage false
Private Pool No
Building
Lot Description City Limits, Landscaped, Near Public Transit, Paved
Story 1
Entry Level One
Foundation Pillar/Post/Pier
Lot Size Range 1/4 to less than 1/2
Sewer Public Sewer
Water Public
Architectural Style Ranch
Structure Type Block
New Construction false
Schools
Elementary Schools Wyomina Park Elementary School
Middle Schools Fort King Middle School
High Schools Vanguard High School
Others
Senior Community No
Ownership Fee Simple
Acceptable Financing Cash, Conventional, FHA, VA Loan
Listing Terms Cash, Conventional, FHA, VA Loan
Special Listing Condition None


GET MORE INFORMATION





