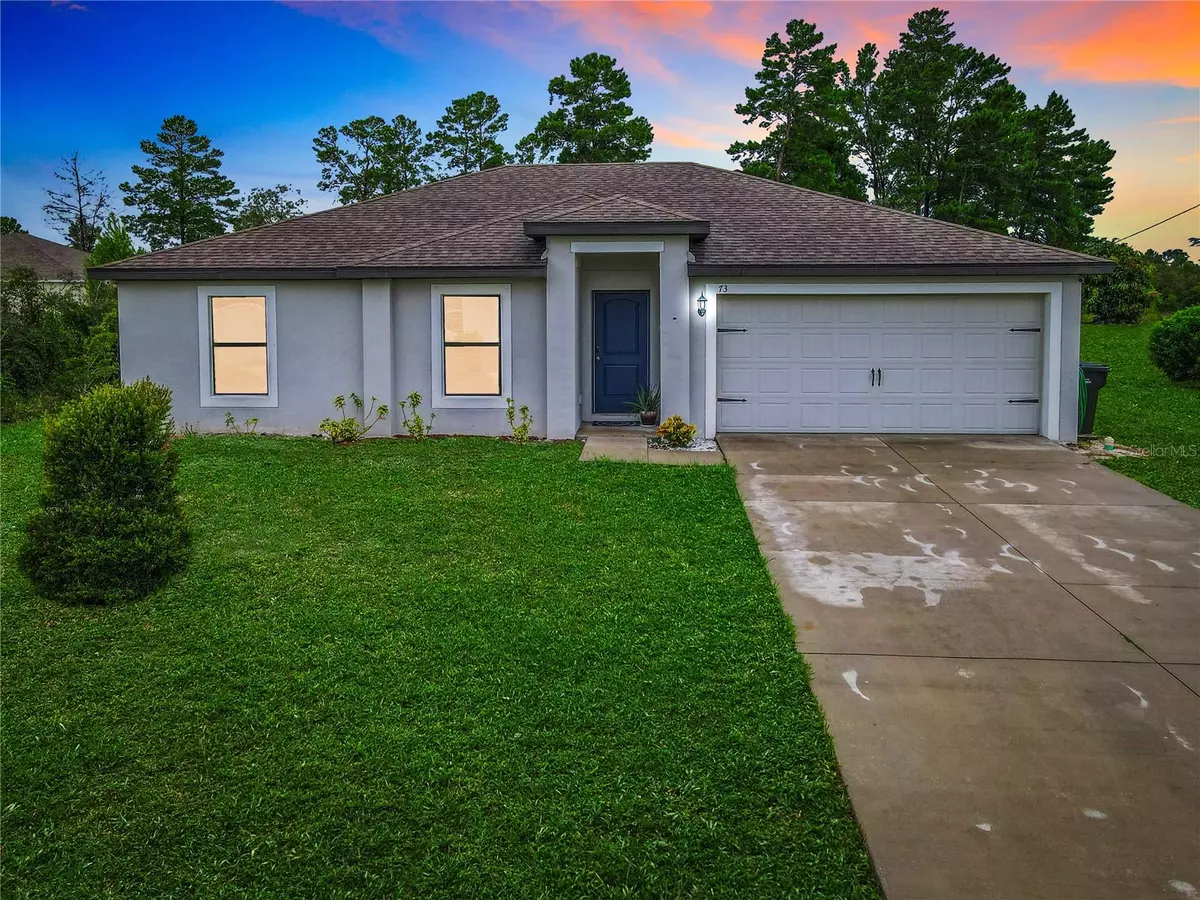73 ORCHID CT Kissimmee, FL 34759
3 Beds
2 Baths
1,244 SqFt
UPDATED:
12/01/2024 01:18 AM
Key Details
Property Type Single Family Home
Sub Type Single Family Residence
Listing Status Active
Purchase Type For Sale
Square Footage 1,244 sqft
Price per Sqft $220
Subdivision Poinciana Nbrhd 02 Village 08
MLS Listing ID S5109995
Bedrooms 3
Full Baths 2
HOA Fees $83/mo
HOA Y/N Yes
Originating Board Stellar MLS
Year Built 2019
Annual Tax Amount $3,027
Lot Size 8,712 Sqft
Acres 0.2
Lot Dimensions 60x113x90x133
Property Description
Step into this well-maintained 3-bedroom, 2-bath residence and experience a perfect blend of style and functionality. Modern granite countertops and a full suite of appliances (Refrigerator, Microwave, Stove, Dishwasher) elevate the kitchen, making it a joy to cook and entertain.
The master bedroom is a true retreat, featuring an expansive walk-in closet that meets all your storage needs. Outdoors, the generously sized fenced backyard is ideal for both relaxation and lively gatherings. Plus, the property is equipped with energy-efficient solar panels, helping you save on energy costs.
Poinciana offers a wealth of amenities to enrich your lifestyle. Dive into the aquatic center, enjoy a game on the tennis courts, or let the kids family explore the pools, playgrounds and parks. With no CDD fees and a low HOA that includes internet and cable, you'll find unparalleled comfort and convenience here.
Schedule your showing today and seize the opportunity to make this charming home yours! Loan can be assumable at 2.99%.
Water filtration system, security cameras, washer and dryer will not convey. Solar panels loan balance will be transferred to new buyer
Location
State FL
County Polk
Community Poinciana Nbrhd 02 Village 08
Zoning PUD
Interior
Interior Features Stone Counters, Thermostat
Heating Central
Cooling Central Air
Flooring Vinyl
Furnishings Unfurnished
Fireplace false
Appliance Dishwasher, Disposal, Microwave, Range, Refrigerator
Laundry Inside, Laundry Closet, Laundry Room
Exterior
Exterior Feature Irrigation System, Lighting, Private Mailbox
Parking Features Curb Parking, Deeded, Driveway, Garage Door Opener, Off Street, On Street
Garage Spaces 2.0
Utilities Available Cable Connected, Electricity Connected, Sewer Connected, Water Connected
Roof Type Shingle
Porch None
Attached Garage true
Garage true
Private Pool No
Building
Entry Level One
Foundation Slab
Lot Size Range 0 to less than 1/4
Builder Name LGI HOMES
Sewer Public Sewer
Water Public
Structure Type Block
New Construction false
Schools
Elementary Schools Laurel Elementary
Middle Schools Lake Marion Creek Middle
High Schools Haines City Senior High
Others
Pets Allowed Cats OK, Dogs OK
Senior Community No
Ownership Fee Simple
Monthly Total Fees $83
Acceptable Financing Cash, Conventional, FHA, VA Loan
Membership Fee Required Required
Listing Terms Cash, Conventional, FHA, VA Loan
Special Listing Condition None

GET MORE INFORMATION





