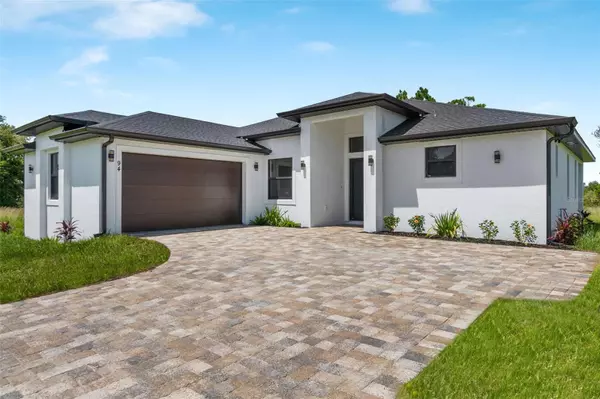
94 BRIG CIR E Placida, FL 33946
3 Beds
2 Baths
1,796 SqFt
UPDATED:
11/04/2024 01:06 AM
Key Details
Property Type Single Family Home
Sub Type Single Family Residence
Listing Status Active
Purchase Type For Sale
Square Footage 1,796 sqft
Price per Sqft $222
Subdivision Rotonda Sands
MLS Listing ID A4619514
Bedrooms 3
Full Baths 2
HOA Fees $141/ann
HOA Y/N Yes
Originating Board Stellar MLS
Year Built 2024
Annual Tax Amount $495
Lot Size 8,276 Sqft
Acres 0.19
Property Description
Crafted with meticulous attention to detail. No expense was spare in creating this home. Inside offers high Coffered 13' ceilings. Shaker style Kitchen that has waterfall countertop on the overside 11'x3'6" quartz island, stainless steel appliances and plenty space in the pantry. The master bedroom have 2 walk-in closets with glass template doors and access to the lanai. Dual sinks in the master bath walk-in shower with rain shower-head. Impact windows, large 32x32 modern format porcelain tiles in the rooms and 24x24 throughout the rest of the house. 96" interior doors that enhance the spacious ambiance. Spacius Laundry room with sink and cabinets. Paver driveway.
Location
State FL
County Charlotte
Community Rotonda Sands
Zoning RSF5
Direction E
Interior
Interior Features Ceiling Fans(s), Eat-in Kitchen, High Ceilings, Living Room/Dining Room Combo, Open Floorplan, Primary Bedroom Main Floor, Split Bedroom, Thermostat, Walk-In Closet(s)
Heating Central, Electric
Cooling Central Air
Flooring Tile
Fireplace false
Appliance Dishwasher, Disposal, Microwave, Range, Refrigerator
Laundry Gas Dryer Hookup
Exterior
Exterior Feature Lighting, Sliding Doors
Garage Spaces 2.0
Utilities Available Electricity Connected, Public, Sewer Connected, Water Connected
Waterfront false
Roof Type Shingle
Attached Garage true
Garage true
Private Pool No
Building
Entry Level One
Foundation Block, Slab
Lot Size Range 0 to less than 1/4
Sewer Public Sewer
Water Public
Structure Type Block,Concrete,Stucco
New Construction true
Others
Pets Allowed Yes
Senior Community No
Ownership Fee Simple
Monthly Total Fees $11
Membership Fee Required Required
Special Listing Condition None


GET MORE INFORMATION





