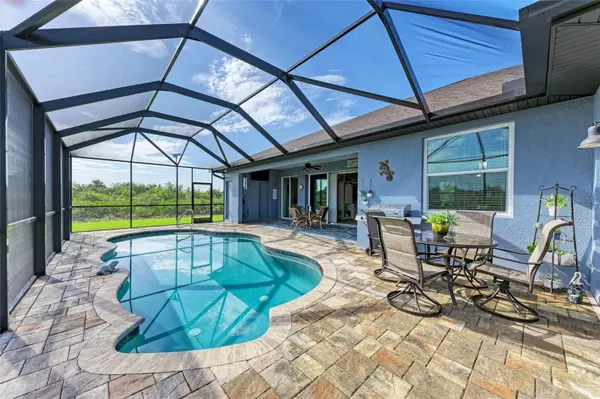13416 TRASCORO LN Port Charlotte, FL 33981
3 Beds
3 Baths
1,909 SqFt
UPDATED:
12/03/2024 10:05 PM
Key Details
Property Type Single Family Home
Sub Type Single Family Residence
Listing Status Active
Purchase Type For Sale
Square Footage 1,909 sqft
Price per Sqft $361
Subdivision Port Charlotte Sec 058
MLS Listing ID A4620356
Bedrooms 3
Full Baths 2
Half Baths 1
HOA Y/N No
Originating Board Stellar MLS
Year Built 2019
Annual Tax Amount $4,807
Lot Size 0.460 Acres
Acres 0.46
Property Description
Discover unmatched luxury and peace of mind at 13416 Trascoro. This newly built home is not only a haven of elegance but also comes with all the modern upgrades and protection, ensuring it stands strong through any weather. Built with no hurricane damage, this home offers ultimate durability, making it a safe investment.
Situated on a rare double lot, it’s ideal for RV enthusiasts, featuring dedicated RV parking with electricity and water hookups. The open-concept design is bathed in natural light, creating an inviting flow throughout. The gourmet kitchen, complete with a high-end gas stove, is a chef’s dream.
Relax in your private saltwater pool or take advantage of the oversized three-car garage, perfect for vehicle enthusiasts with room for lifts. Energy efficiency is at the forefront with a state-of-the-art solar system, providing both sustainability and cost savings.
13416 Trascoro is a perfect blend of luxury, safety, and functionality—your ideal home awaits!
Location
State FL
County Charlotte
Community Port Charlotte Sec 058
Zoning RSF3.5
Rooms
Other Rooms Den/Library/Office, Inside Utility
Interior
Interior Features Ceiling Fans(s), Coffered Ceiling(s), Crown Molding, Open Floorplan, Split Bedroom
Heating Central, Electric
Cooling Central Air
Flooring Tile
Furnishings Negotiable
Fireplace false
Appliance Dishwasher, Disposal, Dryer, Electric Water Heater, Microwave, Range, Refrigerator, Washer
Laundry Inside
Exterior
Exterior Feature Hurricane Shutters, Irrigation System
Parking Features Circular Driveway, Other, Oversized, RV Parking
Garage Spaces 3.0
Pool Gunite, Heated, In Ground, Salt Water
Community Features Deed Restrictions, Park
Utilities Available Public
Water Access Yes
Water Access Desc Canal - Brackish
View Park/Greenbelt
Roof Type Shingle
Attached Garage true
Garage true
Private Pool Yes
Building
Lot Description Oversized Lot
Story 1
Entry Level One
Foundation Slab
Lot Size Range 1/4 to less than 1/2
Sewer Public Sewer
Water Public
Structure Type Block,Stucco
New Construction false
Schools
Elementary Schools Myakka River Elementary
Middle Schools L.A. Ainger Middle
High Schools Lemon Bay High
Others
Pets Allowed Yes
Senior Community No
Ownership Fee Simple
Acceptable Financing Cash, Conventional, FHA
Membership Fee Required None
Listing Terms Cash, Conventional, FHA
Special Listing Condition None

GET MORE INFORMATION





