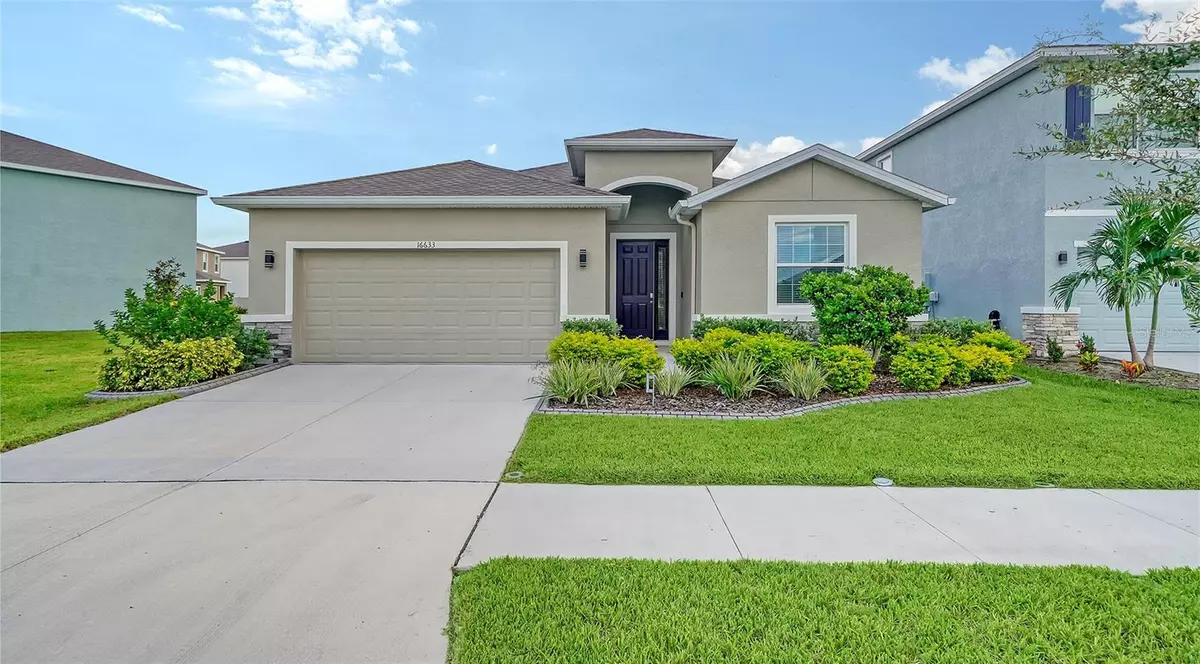
16633 MOONER PLANK CIR Wimauma, FL 33598
4 Beds
3 Baths
2,045 SqFt
UPDATED:
10/22/2024 11:25 PM
Key Details
Property Type Single Family Home
Sub Type Single Family Residence
Listing Status Active
Purchase Type For Sale
Square Footage 2,045 sqft
Price per Sqft $220
Subdivision Southshore Bay
MLS Listing ID A4624331
Bedrooms 4
Full Baths 2
Half Baths 1
HOA Fees $236/qua
HOA Y/N Yes
Originating Board Stellar MLS
Year Built 2022
Annual Tax Amount $1,369
Lot Size 5,227 Sqft
Acres 0.12
Property Description
Inside, the home features a spacious open-concept layout, perfect for entertaining. The gourmet kitchen is a chef's dream with granite countertops, rich wood cabinetry, stainless steel appliances, and an inviting island. The adjoining living spaces are bathed in natural light, accentuated by sleek tile flooring.
The screened-in lanai provides a private oasis with breathtaking waterfront views, perfect for quiet reflection or entertaining guests. Beyond the lanai, a fenced backyard abuts a serene water feature, enhancing the tranquil feel of outdoor living spaces. The primary suite offers a luxurious retreat with a decorative tray ceiling, accent wall, plush carpeting, and a spa-like ensuite bathroom featuring a soaking tub and dual vanities.
Adding to its charm, this home includes a stylishly decorated office space and a room designed for sports enthusiasts, ensuring a personalized and functional living experience.
Located in the Southshore Bay community, this home offers more than just beautiful interiors—it opens the door to a lifestyle of luxury and adventure. Southshore Bay boasts a 5-acre crystal-clear MetroLagoon, offering residents a wide range of outdoor activities. Spend your days kayaking, paddleboarding, or lounging on the lagoon’s sandy beaches. For the adventurous, there’s an obstacle course to challenge your skills, while the cabanas and swim-up bars provide the perfect setting to relax and soak in the Florida sunshine.
This gated community also features extensive walking and golf cart paths, making it easy to explore the neighborhood. A dog park, playgrounds, and an event lawn ensure there’s something for every member of the family. Located minutes from I-75, Southshore Bay offers quick access to St. Pete, Downtown Tampa, and Sarasota, while the Bay, public golf courses, and an array of shops and dining options are just a 15-minute drive away.
Living in Southshore Bay means embracing a lifestyle centered on both leisure and convenience, with year-round activities to enjoy and modern amenities to elevate your daily living. Whether you're looking to relax, play, or entertain, this home and community provide everything you need to live the Florida lifestyle with peace of mind and so much conveineice!
Location
State FL
County Hillsborough
Community Southshore Bay
Zoning PD/PD
Rooms
Other Rooms Family Room, Inside Utility
Interior
Interior Features Ceiling Fans(s), Kitchen/Family Room Combo, Open Floorplan, Solid Surface Counters, Split Bedroom, Walk-In Closet(s)
Heating Central, Heat Pump
Cooling Central Air
Flooring Carpet, Ceramic Tile
Furnishings Unfurnished
Fireplace false
Appliance Dishwasher, Disposal, Electric Water Heater, Microwave
Laundry Inside, Laundry Room
Exterior
Exterior Feature Irrigation System
Garage Driveway, Garage Door Opener
Garage Spaces 2.0
Fence Fenced
Pool Other
Community Features Deed Restrictions, Golf Carts OK, Park, Pool
Utilities Available Electricity Connected, Public, Sewer Connected, Underground Utilities, Water Connected
Amenities Available Gated, Park, Pool, Trail(s)
Waterfront true
Waterfront Description Lake
View Y/N Yes
Water Access Yes
Water Access Desc Lake
View Water
Roof Type Shingle
Porch Patio, Screened
Parking Type Driveway, Garage Door Opener
Attached Garage true
Garage true
Private Pool No
Building
Lot Description Paved
Entry Level One
Foundation Slab
Lot Size Range 0 to less than 1/4
Builder Name DR HORTON
Sewer Public Sewer
Water Public
Structure Type Block,Stucco
New Construction false
Others
Pets Allowed Yes
HOA Fee Include Cable TV,Pool,Internet,Recreational Facilities,Security
Senior Community No
Ownership Fee Simple
Monthly Total Fees $166
Acceptable Financing Cash, Conventional, FHA, VA Loan
Membership Fee Required Required
Listing Terms Cash, Conventional, FHA, VA Loan
Num of Pet 2
Special Listing Condition None


GET MORE INFORMATION





