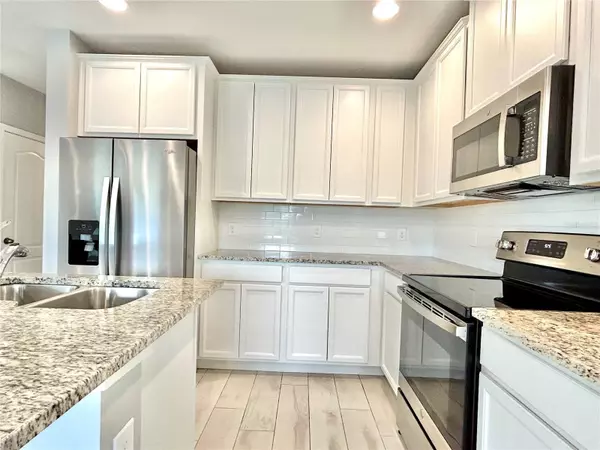
267 SMUGGLERS WAY Apopka, FL 32712
4 Beds
3 Baths
1,769 SqFt
UPDATED:
11/04/2024 08:45 PM
Key Details
Property Type Townhouse
Sub Type Townhouse
Listing Status Active
Purchase Type For Rent
Square Footage 1,769 sqft
Subdivision Hidden Lake Reserve
MLS Listing ID O6248271
Bedrooms 4
Full Baths 3
HOA Y/N No
Originating Board Stellar MLS
Year Built 2022
Lot Size 3,049 Sqft
Acres 0.07
Property Description
Some of the photos have been Virtually Staged. This beautifully designed 4-bedroom, 3-bath townhome, inspired by Florida contemporary architecture, offers the spacious feel of a single-family home. The first floor boasts an open-concept layout combining the living area and kitchen, complete with durable wood-look tile flooring. The kitchen is a chef's dream, featuring a large center island, granite countertops, bright 42" cabinets with crown molding, subway tile backsplash, and stainless-steel appliances. A full bathroom is conveniently located near the first-floor bedroom, while the living area opens up to a concrete patio for outdoor enjoyment.
Upstairs, the spacious master suite includes a walk-in closet and an ensuite bathroom with double sinks, quartz countertops, and a walk-in shower. Two additional bedrooms at the back of the home share a full bath. A second-floor loft offers the perfect spot for a media room or home office. Lawn care is included in the rent, and the community provides access to a sparkling pool, perfect for relaxing on warm Florida days.
Non-refundable application fee of $75 per person above the age of 18 years of age. One time admin fee of $295 for approved application.
Location
State FL
County Orange
Community Hidden Lake Reserve
Rooms
Other Rooms Loft
Interior
Interior Features Eat-in Kitchen, Kitchen/Family Room Combo, Open Floorplan, Solid Surface Counters, Split Bedroom, Stone Counters, Thermostat, Walk-In Closet(s)
Heating Central, Electric, Heat Pump
Cooling Central Air
Flooring Carpet, Ceramic Tile
Furnishings Unfurnished
Fireplace false
Appliance Dishwasher, Dryer, Electric Water Heater, Exhaust Fan, Ice Maker, Microwave, Range, Refrigerator, Washer
Laundry Inside, Laundry Closet, Upper Level
Exterior
Exterior Feature Irrigation System, Lighting, Rain Gutters, Sidewalk, Sliding Doors
Garage Spaces 1.0
Community Features Association Recreation - Owned, Irrigation-Reclaimed Water, Park, Pool, Sidewalks, Special Community Restrictions
Utilities Available Cable Available, Electricity Available, Phone Available, Public, Sewer Connected, Sprinkler Recycled, Street Lights, Underground Utilities, Water Available
Amenities Available Clubhouse, Fence Restrictions, Gated, Other, Pool, Vehicle Restrictions
Waterfront true
Waterfront Description Pond
View Y/N Yes
View Trees/Woods, Water
Porch Covered, Patio
Attached Garage true
Garage true
Private Pool No
Building
Lot Description City Limits, In County, Sidewalk, Street Dead-End, Paved, Private
Entry Level Two
Builder Name M/I Homes
Sewer Public Sewer
Water Public
New Construction false
Others
Pets Allowed Dogs OK, Monthly Pet Fee, Pet Deposit, Yes
Senior Community No
Membership Fee Required None
Num of Pet 1


GET MORE INFORMATION





