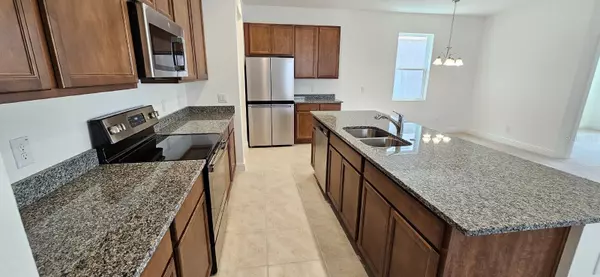REQUEST A TOUR If you would like to see this home without being there in person, select the "Virtual Tour" option and your advisor will contact you to discuss available opportunities.
In-PersonVirtual Tour

$ 3,000
Active
14613 ERICE AVE Clermont, FL 34714
5 Beds
3 Baths
2,900 SqFt
UPDATED:
10/18/2024 09:02 AM
Key Details
Property Type Single Family Home
Sub Type Single Family Residence
Listing Status Active
Purchase Type For Rent
Square Footage 2,900 sqft
MLS Listing ID O6250106
Bedrooms 5
Full Baths 2
Half Baths 1
HOA Y/N No
Originating Board Stellar MLS
Year Built 2024
Lot Size 4,791 Sqft
Acres 0.11
Property Description
Welcome to this stunning two-story home featuring 4 bedrooms and 2.5 bathrooms. This spacious residence is perfect for families, offering a well-appointed kitchen with stainless steel appliances, a modern refrigerator, and granite countertops ideal for cooking and entertaining.
The open-concept great room seamlessly combines the dining and living areas, providing a versatile space for family gatherings. Additionally, a light-filled bonus room on the first floor provides extra flexibility and can be utilized as an additional bedroom or office space.
The expansive master suite provides ample room to create your ideal retreat, complete with a walk-in closet and a luxurious en-suite bathroom. The master bath features a modern shower with glass doors, double sinks with granite countertops, and a private toilet area.
The remaining bedrooms are generously sized and benefit from abundant natural light. Outside, the large backyard is perfect for weekend gatherings or relaxing under the stars.
Residents of this community enjoy a variety of amenities, including a playground, community pool, clubhouse, and more. Please note that pets are allowed, and lawn care is tenants responsibility.
Schedule a visit today to experience this exceptional home!
The open-concept great room seamlessly combines the dining and living areas, providing a versatile space for family gatherings. Additionally, a light-filled bonus room on the first floor provides extra flexibility and can be utilized as an additional bedroom or office space.
The expansive master suite provides ample room to create your ideal retreat, complete with a walk-in closet and a luxurious en-suite bathroom. The master bath features a modern shower with glass doors, double sinks with granite countertops, and a private toilet area.
The remaining bedrooms are generously sized and benefit from abundant natural light. Outside, the large backyard is perfect for weekend gatherings or relaxing under the stars.
Residents of this community enjoy a variety of amenities, including a playground, community pool, clubhouse, and more. Please note that pets are allowed, and lawn care is tenants responsibility.
Schedule a visit today to experience this exceptional home!
Location
State FL
County Lake
Interior
Interior Features Open Floorplan
Heating Electric
Cooling Central Air
Furnishings Unfurnished
Appliance Dishwasher, Microwave, Range, Refrigerator
Laundry Laundry Room
Exterior
Garage Spaces 2.0
Waterfront false
Attached Garage true
Garage true
Private Pool No
Building
Entry Level Two
New Construction true
Others
Pets Allowed Breed Restrictions, Yes
Senior Community No
Membership Fee Required None

© 2024 My Florida Regional MLS DBA Stellar MLS. All Rights Reserved.
Listed by PMI PROPERTY ALLIANCE

GET MORE INFORMATION





