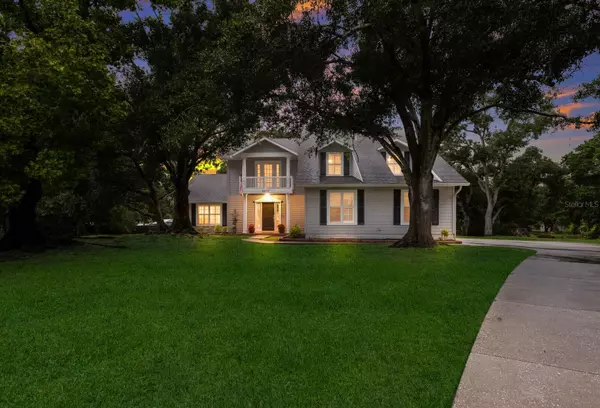
6207 98TH ST E Bradenton, FL 34202
4 Beds
3 Baths
2,418 SqFt
UPDATED:
10/18/2024 09:20 PM
Key Details
Property Type Single Family Home
Sub Type Single Family Residence
Listing Status Active
Purchase Type For Rent
Square Footage 2,418 sqft
Subdivision Braden Woods Ph Ii
MLS Listing ID A4626088
Bedrooms 4
Full Baths 2
Half Baths 1
HOA Y/N No
Originating Board Stellar MLS
Year Built 1991
Lot Size 1.000 Acres
Acres 1.0
Property Description
Location
State FL
County Manatee
Community Braden Woods Ph Ii
Direction E
Rooms
Other Rooms Bonus Room, Formal Dining Room Separate, Great Room, Inside Utility
Interior
Interior Features Ceiling Fans(s), Crown Molding, Eat-in Kitchen, High Ceilings, Kitchen/Family Room Combo, Open Floorplan, Primary Bedroom Main Floor, Solid Wood Cabinets, Stone Counters, Thermostat, Vaulted Ceiling(s), Walk-In Closet(s), Window Treatments
Heating Central
Cooling Central Air, Zoned
Flooring Carpet, Wood
Fireplaces Type Living Room, Stone, Wood Burning
Furnishings Furnished
Fireplace true
Appliance Dishwasher, Disposal, Dryer, Microwave, Range, Refrigerator, Washer, Wine Refrigerator
Laundry Inside
Exterior
Exterior Feature Balcony, French Doors, Rain Gutters
Garage Garage Faces Side
Garage Spaces 2.0
Pool Auto Cleaner, Gunite, Heated, In Ground, Pool Sweep, Screen Enclosure
Utilities Available Public, Water Connected
Waterfront true
Waterfront Description Lake
View Y/N Yes
Water Access Yes
Water Access Desc Lake
View Park/Greenbelt, Pool, Water
Porch Covered, Enclosed, Rear Porch, Screened
Parking Type Garage Faces Side
Attached Garage true
Garage true
Private Pool Yes
Building
Lot Description Cul-De-Sac, Oversized Lot, Paved
Story 2
Entry Level Two
Sewer Septic Tank
Water Public
New Construction false
Schools
Elementary Schools Braden River Elementary
Middle Schools Braden River Middle
High Schools Lakewood Ranch High
Others
Pets Allowed Yes
Senior Community No
Membership Fee Required Required


GET MORE INFORMATION





