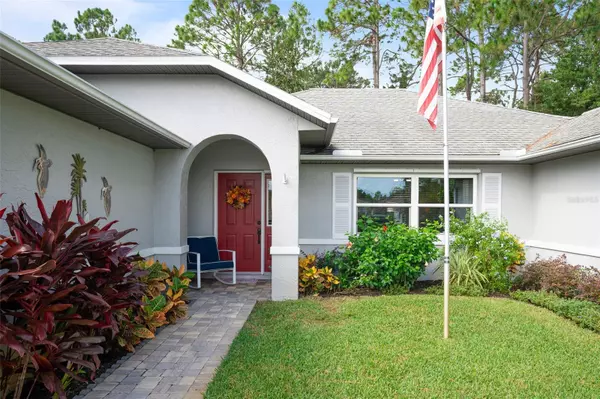
13 WAINWOOD PL Palm Coast, FL 32164
3 Beds
2 Baths
1,533 SqFt
UPDATED:
10/31/2024 06:27 PM
Key Details
Property Type Single Family Home
Sub Type Single Family Residence
Listing Status Pending
Purchase Type For Sale
Square Footage 1,533 sqft
Price per Sqft $228
Subdivision Palm Coast Sec 19
MLS Listing ID V4939023
Bedrooms 3
Full Baths 2
Construction Status Appraisal,Financing,Inspections
HOA Y/N No
Originating Board Stellar MLS
Year Built 1993
Annual Tax Amount $684
Lot Size 0.260 Acres
Acres 0.26
Property Description
Inside, you’ll find a thoughtfully designed split floor plan, providing privacy between the primary and guest bedrooms. The flow from the formal dining and living rooms leads seamlessly into a private kitchen with a cozy breakfast nook, perfect for family meals or entertaining guests. The layout is ideal for those who enjoy both formal and casual spaces.
The Florida room is a key highlight, featuring an abundance of natural light from its many windows and a new mini split system for comfortable year-round use. This versatile space can function as a family room, office, or quiet retreat.
Located just minutes from Pine Lakes Golf Course, this home offers easy access to shopping, schools, hospitals, and all the amenities Palm Coast has to offer. Combining privacy, elegance, and convenience, this home is the perfect blend of style and function.
Location
State FL
County Flagler
Community Palm Coast Sec 19
Zoning RES
Rooms
Other Rooms Bonus Room
Interior
Interior Features Ceiling Fans(s), Crown Molding, Eat-in Kitchen, High Ceilings, Living Room/Dining Room Combo, Open Floorplan, Primary Bedroom Main Floor, Split Bedroom, Thermostat, Vaulted Ceiling(s), Walk-In Closet(s)
Heating Central
Cooling Central Air
Flooring Tile, Wood
Fireplace false
Appliance Convection Oven, Dishwasher, Disposal, Electric Water Heater, Microwave, Refrigerator
Laundry Electric Dryer Hookup, In Garage, Laundry Room, Other, Washer Hookup
Exterior
Exterior Feature Balcony, Irrigation System, Other, Private Mailbox, Rain Gutters, Sprinkler Metered, Storage
Garage Driveway, Open, Parking Pad
Garage Spaces 2.0
Fence Vinyl
Utilities Available Electricity Available, Electricity Connected, Sprinkler Meter, Sprinkler Well, Water Available, Water Connected
Waterfront false
View Trees/Woods, Water
Roof Type Shingle
Porch Covered, Enclosed, Other, Patio, Rear Porch
Parking Type Driveway, Open, Parking Pad
Attached Garage true
Garage true
Private Pool No
Building
Lot Description Cleared, Cul-De-Sac, City Limits, Landscaped, Near Golf Course, Oversized Lot, Private, Street Dead-End, Paved
Story 1
Entry Level One
Foundation Block
Lot Size Range 1/4 to less than 1/2
Sewer PEP-Holding Tank, Public Sewer
Water Public
Structure Type Stucco
New Construction false
Construction Status Appraisal,Financing,Inspections
Others
Senior Community No
Ownership Fee Simple
Acceptable Financing Cash, Conventional, FHA, VA Loan
Listing Terms Cash, Conventional, FHA, VA Loan
Special Listing Condition None


GET MORE INFORMATION





