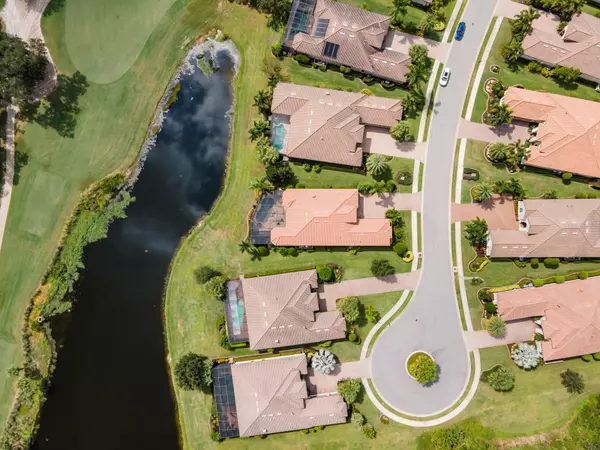
13816 PALAZZO TER Bradenton, FL 34211
3 Beds
4 Baths
2,841 SqFt
UPDATED:
10/31/2024 12:13 AM
Key Details
Property Type Single Family Home
Sub Type Single Family Residence
Listing Status Active
Purchase Type For Sale
Square Footage 2,841 sqft
Price per Sqft $633
Subdivision Esplanade Ph Iii Rev Por
MLS Listing ID A4627014
Bedrooms 3
Full Baths 3
Half Baths 1
HOA Fees $2,920/qua
HOA Y/N Yes
Originating Board Stellar MLS
Year Built 2014
Annual Tax Amount $8,627
Lot Size 0.340 Acres
Acres 0.34
Property Description
Some of the interior upgrades include travertine and hard wood flooring throughout, decorative tray ceilings with inlayed pecky cypress wood are featured in the entry and great room. The great room and office have been fitted out with stone and custom cabinetry.
The gourmet kitchen has extended cabinetry, custom lighting and an oversized island to accommodate gatherings of all sizes. Not only is the kitchen perfect for company, there is also an entertainment bar adjacent to the great room and formal dining room. There is a surround sound system in the main living area, den, dining room and lanai perfect for any get together.
In addition to the amazing interior, you can open up the rear pocket sliders to an expansive outdoor space. There is an expanded covered space that is perfect for outdoor living including a full outdoor kitchen and fireplace for the lovely cooler evenings. Expanding out the there is a large, motorized pergola with louvers that allow natural light or can be closed for additional covered space. Landscaping lighting was installed around the home to provide an ideal ambiance for any setting. In addition there are roll down shades to enclose the covered portion of the lanai.
The pool features expansive views of the golf course and private preserve in addition to a spa and sun shelf for year round enjoyment.
When you leave your dream home, there are unlimited amenities just a walk away. Esplanade features two separate amenity centers and a championship golf course. The main amenity center features a resort pool with hot tubs. There is the Bahama tiki bar for poolside drinks and food. The Barrel House restaurant and bar allows for more formal dining. Enjoy a spa day at the salon or hit the gym and the world class fitness center.
When not relaxing, hit the links for a day of golf or enjoy pickleball, tennis or bocce with friends.
Don’t hesitate as this home will not last. Schedule your viewing today!
Location
State FL
County Manatee
Community Esplanade Ph Iii Rev Por
Zoning PDMU
Interior
Interior Features Built-in Features, Ceiling Fans(s), Coffered Ceiling(s), Crown Molding, Eat-in Kitchen, High Ceilings, In Wall Pest System, Kitchen/Family Room Combo, Open Floorplan, Primary Bedroom Main Floor, Solid Wood Cabinets, Stone Counters, Thermostat, Tray Ceiling(s), Walk-In Closet(s), Wet Bar, Window Treatments
Heating Heat Pump
Cooling Central Air, Mini-Split Unit(s)
Flooring Hardwood, Travertine
Fireplace true
Appliance Bar Fridge, Built-In Oven, Cooktop, Dishwasher, Disposal, Dryer, Gas Water Heater, Ice Maker, Microwave, Refrigerator, Washer
Laundry Gas Dryer Hookup, Inside, Laundry Room
Exterior
Exterior Feature Irrigation System, Lighting, Outdoor Grill, Outdoor Kitchen, Rain Gutters, Shade Shutter(s), Sidewalk, Sliding Doors
Garage Spaces 3.0
Pool Gunite, Heated, In Ground, Tile
Community Features Clubhouse, Dog Park, Fitness Center, Gated Community - Guard, Golf Carts OK, Golf, Playground, Pool, Restaurant, Tennis Courts
Utilities Available Cable Connected, Electricity Connected, Fire Hydrant, Natural Gas Connected, Public, Sewer Connected, Underground Utilities, Water Connected
Amenities Available Clubhouse, Fitness Center, Gated, Golf Course, Pickleball Court(s), Playground, Pool, Recreation Facilities, Spa/Hot Tub, Tennis Court(s), Trail(s)
Waterfront true
Waterfront Description Pond
View Y/N Yes
View Golf Course, Trees/Woods, Water
Roof Type Tile
Porch Covered, Enclosed, Screened
Attached Garage true
Garage true
Private Pool Yes
Building
Lot Description Cleared, Cul-De-Sac, On Golf Course
Entry Level One
Foundation Slab
Lot Size Range 1/4 to less than 1/2
Builder Name Taylor Morrison
Sewer Public Sewer
Water Public
Structure Type Stone,Stucco
New Construction false
Schools
Elementary Schools Gullett Elementary
Middle Schools Dr Mona Jain Middle
High Schools Lakewood Ranch High
Others
Pets Allowed Cats OK, Dogs OK
HOA Fee Include Common Area Taxes,Pool,Maintenance Grounds,Management,Recreational Facilities
Senior Community No
Ownership Fee Simple
Monthly Total Fees $973
Membership Fee Required Required
Special Listing Condition None


GET MORE INFORMATION





