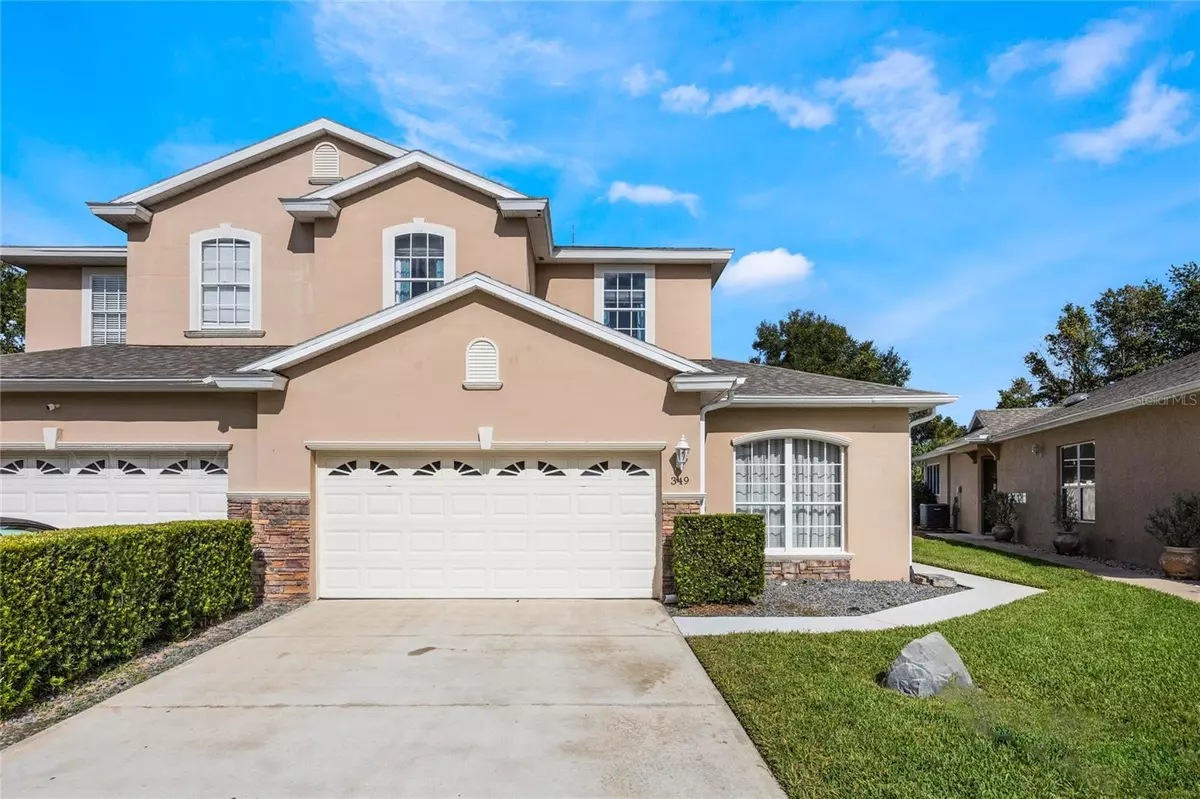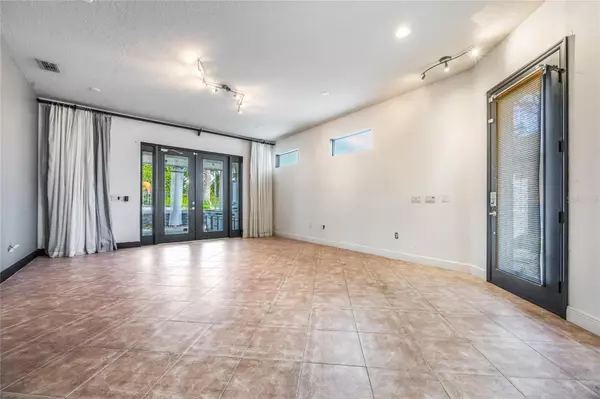
349 LA CREEK CT Debary, FL 32713
3 Beds
3 Baths
2,326 SqFt
UPDATED:
11/02/2024 02:50 PM
Key Details
Property Type Single Family Home
Sub Type Villa
Listing Status Active
Purchase Type For Sale
Square Footage 2,326 sqft
Price per Sqft $208
Subdivision Debary Plantation Unit 21C
MLS Listing ID O6247573
Bedrooms 3
Full Baths 3
HOA Fees $760/ann
HOA Y/N Yes
Originating Board Stellar MLS
Year Built 2007
Annual Tax Amount $1,152
Lot Size 3,920 Sqft
Acres 0.09
Lot Dimensions 32x120
Property Description
The gourmet kitchen is a culinary virtuoso's dream, boasting high-end cabinets that whisper of quality craftsmanship, marble countertops that shimmer under ambient lighting, and appliances that stand ready to assist in your gastronomic adventures. A decorative staggered backsplash adds a touch of artistic flair, The primary bedroom on the first floor, a veritable sanctuary, boasts an en-suite bathroom that rivals the finest spas. Indulge in the luxury of a spacious walk-in shower and a marble vanity that elevates your daily rituals to sublime experiences. The 2nd bedroom tucked away on the other end with its privacy and individuality, it could be all alone suited with its own office space and full bathroom, going to the 2nd floor, Wheelchair access in place, makes it easy for any family members, with the full luxuries space of a 2nd master suite with loft/family room or office with a full bathroom and walk in closet
Step outside to discover your personal oasis – a sparkling pool that promises endless summer enjoyment. The meticulously manicured landscaping creates a verdant backdrop for outdoor entertainment or peaceful solitude.
This home is not just a feast for the eyes, harnessing the Florida sunshine. Recent updates, including a new roof 2023, new Ac 2024, ensuring that this property is move-in ready for the discerning buyers
Location
State FL
County Volusia
Community Debary Plantation Unit 21C
Zoning RESI
Rooms
Other Rooms Loft
Interior
Interior Features Ceiling Fans(s), Chair Rail, Crown Molding, High Ceilings, Kitchen/Family Room Combo, Living Room/Dining Room Combo, Open Floorplan, Primary Bedroom Main Floor, Skylight(s), Smart Home, Solid Surface Counters, Solid Wood Cabinets, Split Bedroom, Stone Counters, Walk-In Closet(s), Window Treatments
Heating Central, Electric, Gas, Propane
Cooling Central Air
Flooring Ceramic Tile, Laminate, Tile
Furnishings Unfurnished
Fireplace false
Appliance Bar Fridge, Built-In Oven, Convection Oven, Cooktop, Dishwasher, Disposal, Dryer, Electric Water Heater, Exhaust Fan, Freezer, Ice Maker, Microwave, Range, Range Hood, Refrigerator, Trash Compactor, Washer, Wine Refrigerator
Laundry In Kitchen, Inside
Exterior
Exterior Feature Garden, Irrigation System, Lighting, Outdoor Kitchen, Sidewalk, Sliding Doors
Garage Driveway, Garage Door Opener
Garage Spaces 2.0
Pool Child Safety Fence, Deck, Heated, In Ground, Indoor, Lighting, Screen Enclosure, Self Cleaning, Tile
Community Features Community Mailbox, Deed Restrictions, Gated Community - No Guard, No Truck/RV/Motorcycle Parking, Sidewalks
Utilities Available Cable Available, Cable Connected, Electricity Available, Electricity Connected, Natural Gas Connected, Public, Sewer Available, Sewer Connected, Sprinkler Meter, Street Lights, Water Available, Water Connected
Amenities Available Gated
Waterfront false
Roof Type Shingle
Porch Covered, Deck, Enclosed, Screened
Parking Type Driveway, Garage Door Opener
Attached Garage true
Garage true
Private Pool Yes
Building
Lot Description Flood Insurance Required, City Limits
Story 2
Entry Level Two
Foundation Block, Slab
Lot Size Range 0 to less than 1/4
Sewer Public Sewer
Water Public
Structure Type Block,Concrete
New Construction false
Schools
Elementary Schools Debary Elem
Middle Schools River Springs Middle School
High Schools University High School-Vol
Others
Pets Allowed Cats OK, Dogs OK
HOA Fee Include Common Area Taxes,Maintenance Grounds
Senior Community No
Ownership Fee Simple
Monthly Total Fees $63
Acceptable Financing Cash, Conventional, FHA, VA Loan
Membership Fee Required Required
Listing Terms Cash, Conventional, FHA, VA Loan
Special Listing Condition None


GET MORE INFORMATION





