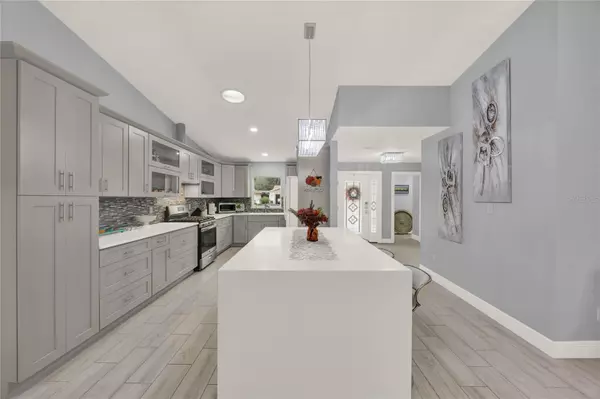
11533 SANDY HILL DR Orlando, FL 32821
5 Beds
5 Baths
2,761 SqFt
UPDATED:
12/18/2024 07:39 PM
Key Details
Property Type Single Family Home
Sub Type Single Family Residence
Listing Status Pending
Purchase Type For Sale
Square Footage 2,761 sqft
Price per Sqft $179
Subdivision Somerset Village
MLS Listing ID O6259430
Bedrooms 5
Full Baths 4
Half Baths 1
Construction Status Appraisal,Financing,Inspections
HOA Fees $80/mo
HOA Y/N Yes
Originating Board Stellar MLS
Year Built 1987
Annual Tax Amount $4,926
Lot Size 10,018 Sqft
Acres 0.23
Property Description
From the moment you step inside, you'll be captivated by the **bright and airy open floor plan**, featuring soaring **vaulted ceilings** and an abundance of natural light, amplified by **newly installed skylights**. The heart of the home, the **fully redesigned kitchen**, is a chef's dream—boasting a **larger island**, custom cabinetry, premium fixtures, and a **vented hood** that ensures a seamless blend of style and practicality.
The upgrades are nothing short of extraordinary. The **Primary Owner's Suite** has been expanded to include **two walk-in closets** for unparalleled storage and comfort. An **attached in-law suite** with a private bath and kitchenette offers flexible living options, while the **converted garage** now serves as a spacious **secondary owner's suite** complete with a walk-in closet and bathroom.
Additional enhancements include:
- **New roof, plumbing, and 400-amp electrical system** ensuring modern efficiency and reliability.
- **All-new heat pump and ductwork** for the 5-ton A/C system.
- Fully repiped and partially rewired with updated bathrooms featuring **sleek tiles, custom vanities, and glass showers.**
- Enlarged **lanai with an insulated shingle ceiling**, perfect for relaxing or entertaining.
- **New windows, sliding glass doors, and front door**, enhancing both aesthetics and energy efficiency.
- A **new water filtration system** and upgraded insulation for added comfort and sustainability.
The **Somerset Village** community offers resort-style amenities, including a **pool, spa, tennis courts, and clubhouse**, all managed by a low-cost HOA that even covers lawn care. Outside your doorstep, enjoy **scenic nature trails** and proximity to Orlando's top attractions—**Disney World, Universal Studios, and SeaWorld**—as well as endless dining, shopping, and entertainment options. Easy access to **major highways and toll roads** ensures effortless commuting and travel.
This home is more than just a residence; it's a lifestyle upgrade. Don't miss this rare opportunity to own a fully modernized, move-in-ready home in one of Orlando's most desirable locations. Schedule your private tour today!
Location
State FL
County Orange
Community Somerset Village
Zoning P-D
Interior
Interior Features Ceiling Fans(s), Other, Solid Surface Counters, Split Bedroom, Walk-In Closet(s)
Heating Central
Cooling Central Air
Flooring Ceramic Tile
Fireplace false
Appliance Dishwasher, Disposal, Dryer, Gas Water Heater, Range, Refrigerator, Washer
Laundry Other
Exterior
Exterior Feature Sidewalk, Sliding Doors
Parking Features Converted Garage
Utilities Available Public
Roof Type Shingle
Garage false
Private Pool No
Building
Story 1
Entry Level One
Foundation Slab
Lot Size Range 0 to less than 1/4
Sewer Public Sewer
Water Public
Structure Type Block
New Construction false
Construction Status Appraisal,Financing,Inspections
Schools
Elementary Schools Sunshine Elementary
Middle Schools Freedom Middle
High Schools Lake Buena Vista High School
Others
Pets Allowed Yes
Senior Community No
Ownership Fee Simple
Monthly Total Fees $80
Acceptable Financing Cash, Conventional, FHA, VA Loan
Membership Fee Required Required
Listing Terms Cash, Conventional, FHA, VA Loan
Special Listing Condition None


GET MORE INFORMATION





