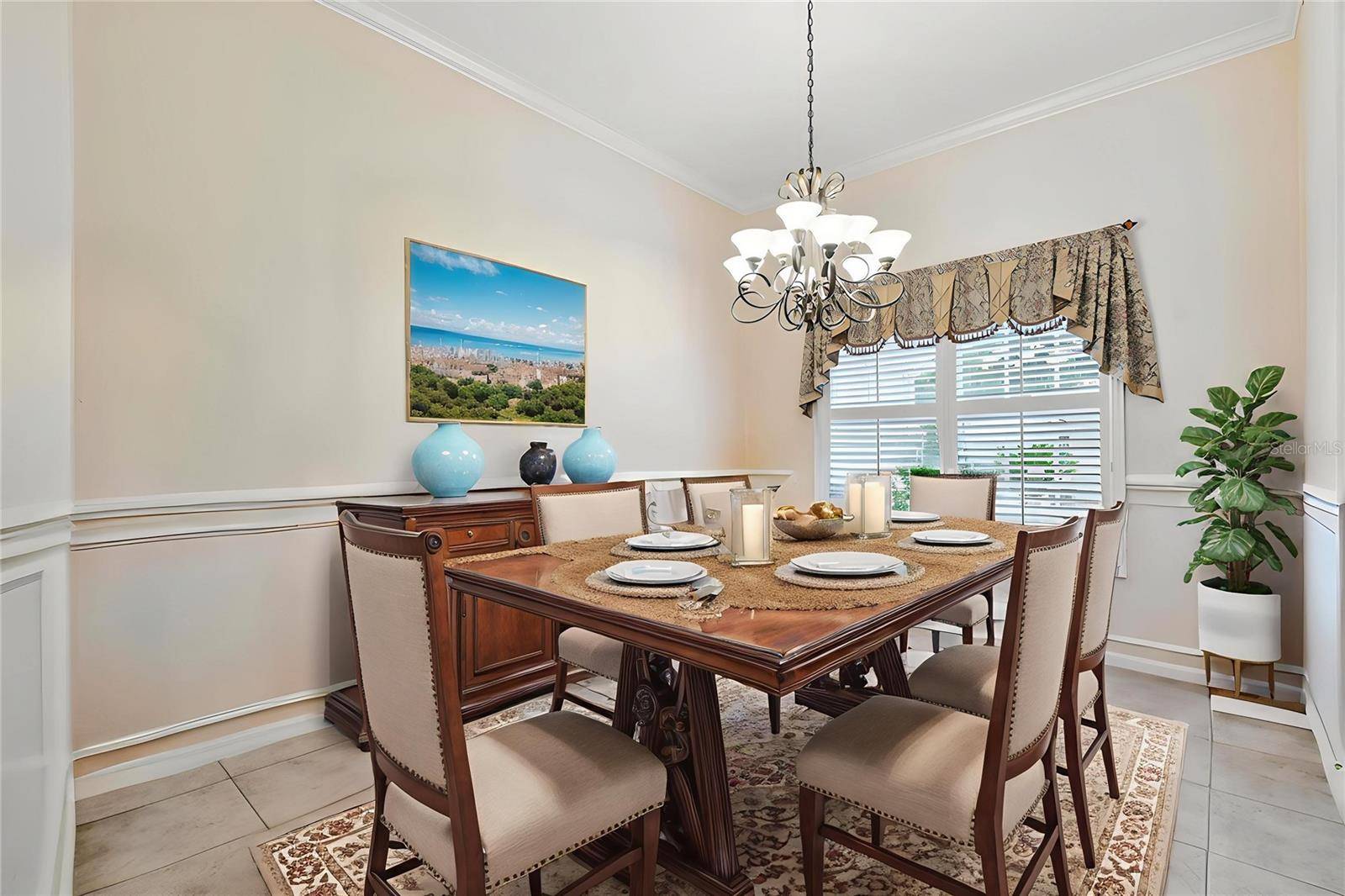17923 ARBOR HAVEN DR Tampa, FL 33647
4 Beds
4 Baths
3,621 SqFt
UPDATED:
Key Details
Property Type Single Family Home
Sub Type Single Family Residence
Listing Status Active
Purchase Type For Sale
Square Footage 3,621 sqft
Price per Sqft $262
Subdivision Arbor Greene Ph 3 Unit 8
MLS Listing ID TB8406764
Bedrooms 4
Full Baths 3
Half Baths 1
Construction Status Completed
HOA Fees $110/ann
HOA Y/N Yes
Annual Recurring Fee 110.0
Year Built 2001
Annual Tax Amount $9,977
Lot Size 0.310 Acres
Acres 0.31
Lot Dimensions 83x165
Property Sub-Type Single Family Residence
Source Stellar MLS
Property Description
This impeccably maintained residence offers 4 spacious bedrooms, a dedicated home office, a large family room with fireplace, 3.5 baths, a custom-built home theater/bonus room, and a 3-car garage. Architectural details abound with soaring ceilings, columns, archways, crown molding, rounded corner beads, plantation shutters, paddle fans, and rich wood and tile flooring throughout—no carpet. Enter through double glass doors into a grand foyer that opens to a stunning formal living room with sliders that fully pocket, seamlessly connecting indoor and outdoor spaces. The formal dining room is ideal for entertaining, while the spacious office with adjacent powder bath and storage closet adds functionality and charm. The chef's kitchen is a showstopper with granite countertops, 42-inch maple cabinetry with pull-out trays, tiled backsplash, double convection ovens, oversized island with snack bar, a long breakfast bar, recipe desk, walk-in pantry, and a cozy dinette that overlooks the pool and pond. The oversized primary suite offers tranquil pool and water views, dual walk-in closets and a spa-like bath with Roman soaking tub, step-in shower, split vanities with granite counters, and abundant cabinetry. Secondary bedrooms are generously sized and include a Jack-and-Jill bath with granite counters and ample closet space. The custom home theater features a high-definition projector, 120-inch screen, motorized reclining chairs, and tiered seating—perfect for movie nights or entertaining guests.
Step outside to a true backyard oasis: a resort-style heated saltwater pool and spa (recently resurfaced with new variable-speed motor), covered lanai, and a fully equipped outdoor kitchen with Dynasty gas grill, dual burners, granite counters, sink, and refrigerator—all framed by serene pond and conservation views. Additional highlights include a full wall of built-in storage in the 3-car garage, updated A/C units (2016 & 2021), and custom wainscoting throughout the main living areas and bedrooms. Located within one of New Tampa's most sought-after gated communities, Arbor Greene offers a vibrant lifestyle with a clubhouse, two resort-style pools, fitness center, tennis courts, pickleball courts, playgrounds, miles of walking trails, and 24 hour manned, gated access. This is a rare opportunity to own a custom, move-in-ready home with every upgrade imaginable in one of Tampa's most desirable neighborhoods. Some rooms have been virtually staged for inspiration.
Location
State FL
County Hillsborough
Community Arbor Greene Ph 3 Unit 8
Area 33647 - Tampa / Tampa Palms
Zoning PD-A
Rooms
Other Rooms Breakfast Room Separate, Den/Library/Office, Family Room, Formal Dining Room Separate, Formal Living Room Separate, Great Room, Inside Utility, Interior In-Law Suite w/No Private Entry, Media Room
Interior
Interior Features Cathedral Ceiling(s), Ceiling Fans(s), Chair Rail, Crown Molding, Eat-in Kitchen, High Ceilings, In Wall Pest System, Kitchen/Family Room Combo, Open Floorplan, Stone Counters, Thermostat, Walk-In Closet(s)
Heating Electric
Cooling Central Air
Flooring Hardwood, Tile, Wood
Fireplaces Type Family Room, Gas, Living Room
Furnishings Unfurnished
Fireplace true
Appliance Built-In Oven, Convection Oven, Cooktop, Dishwasher, Disposal, Electric Water Heater, Exhaust Fan, Microwave, Water Filtration System
Laundry Inside, Laundry Room
Exterior
Exterior Feature Lighting, Outdoor Grill, Outdoor Kitchen, Rain Gutters, Sliding Doors
Parking Features Garage Door Opener, Other
Garage Spaces 3.0
Pool Gunite, Heated, In Ground, Lighting, Salt Water, Screen Enclosure
Community Features Association Recreation - Owned, Clubhouse, Deed Restrictions, Fitness Center, Gated Community - Guard, Park, Playground, Pool, Sidewalks, Tennis Court(s), Street Lights
Utilities Available Fiber Optics, Natural Gas Connected, Other, Sprinkler Meter
Amenities Available Clubhouse, Fence Restrictions, Fitness Center, Gated, Maintenance, Park, Pickleball Court(s), Playground, Pool, Recreation Facilities, Spa/Hot Tub, Tennis Court(s)
Waterfront Description Lake Front
View Y/N Yes
View Pool, Water
Roof Type Concrete,Tile
Porch Front Porch, Patio, Rear Porch, Screened
Attached Garage true
Garage true
Private Pool Yes
Building
Lot Description Conservation Area, Cul-De-Sac, City Limits, Landscaped, Oversized Lot, Sidewalk, Street Dead-End, Paved
Story 1
Entry Level One
Foundation Slab
Lot Size Range 1/4 to less than 1/2
Sewer Public Sewer
Water Public
Architectural Style Florida, Mediterranean
Structure Type Block,Stucco
New Construction false
Construction Status Completed
Schools
Elementary Schools Hunter'S Green-Hb
Middle Schools Benito-Hb
High Schools Wharton-Hb
Others
Pets Allowed Cats OK, Dogs OK, Number Limit, Yes
HOA Fee Include Pool,Maintenance Grounds,Recreational Facilities
Senior Community No
Pet Size Large (61-100 Lbs.)
Ownership Fee Simple
Monthly Total Fees $9
Acceptable Financing Cash, Conventional, FHA, VA Loan
Membership Fee Required Required
Listing Terms Cash, Conventional, FHA, VA Loan
Num of Pet 2
Special Listing Condition None

GET MORE INFORMATION





