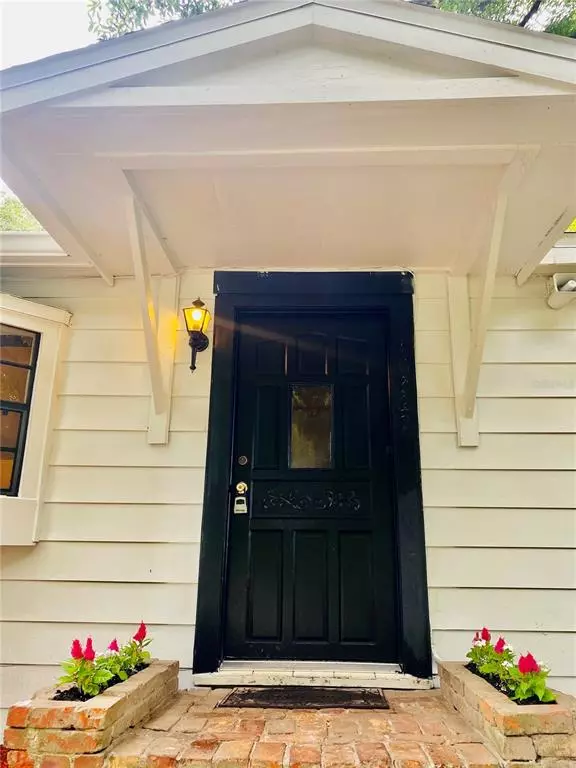$300,000
$298,000
0.7%For more information regarding the value of a property, please contact us for a free consultation.
10227 OSLIN ST Tampa, FL 33615
3 Beds
2 Baths
1,472 SqFt
Key Details
Sold Price $300,000
Property Type Single Family Home
Sub Type Single Family Residence
Listing Status Sold
Purchase Type For Sale
Square Footage 1,472 sqft
Price per Sqft $203
Subdivision Elliott & Harrison Sub
MLS Listing ID T3297783
Sold Date 11/30/21
Bedrooms 3
Full Baths 1
Half Baths 1
Construction Status Appraisal,Financing,Inspections
HOA Y/N No
Year Built 1959
Annual Tax Amount $918
Lot Size 0.550 Acres
Acres 0.55
Lot Dimensions 120x200
Property Description
Over 1/2 Acre of land all fenced with plenty of privacy. Open floor plan, New flooring throughout, new kitchen cabinets with granite counter top, New AC with all new duct work to all rooms, fresh paint inside and out. oversized backyard with Fire Pit, plenty of parking to park your RV, Boat, ATV, etc. This neighborhood is quiet and peaceful with very easy access to shopping and Veterans Expressway, Tampa international airport and to the beaches. Zoned RSC_6 NO HOA OR CDD.
Location
State FL
County Hillsborough
Community Elliott & Harrison Sub
Zoning RSC-6
Interior
Interior Features Ceiling Fans(s), Vaulted Ceiling(s)
Heating Central
Cooling Central Air
Flooring Laminate
Fireplace false
Appliance None
Laundry Laundry Room
Exterior
Exterior Feature Fence, Storage
Utilities Available Cable Available, Electricity Available, Phone Available, Street Lights, Water Available
Roof Type Shingle
Garage false
Private Pool No
Building
Story 1
Entry Level One
Foundation Crawlspace
Lot Size Range 1/2 to less than 1
Sewer Septic Tank
Water Public
Structure Type Vinyl Siding
New Construction false
Construction Status Appraisal,Financing,Inspections
Schools
Elementary Schools Bay Crest-Hb
Middle Schools Davidsen-Hb
High Schools Alonso-Hb
Others
Senior Community No
Ownership Fee Simple
Acceptable Financing Cash, Conventional
Listing Terms Cash, Conventional
Special Listing Condition None
Read Less
Want to know what your home might be worth? Contact us for a FREE valuation!

Our team is ready to help you sell your home for the highest possible price ASAP

© 2024 My Florida Regional MLS DBA Stellar MLS. All Rights Reserved.
Bought with FUTURE HOME REALTY INC
GET MORE INFORMATION

