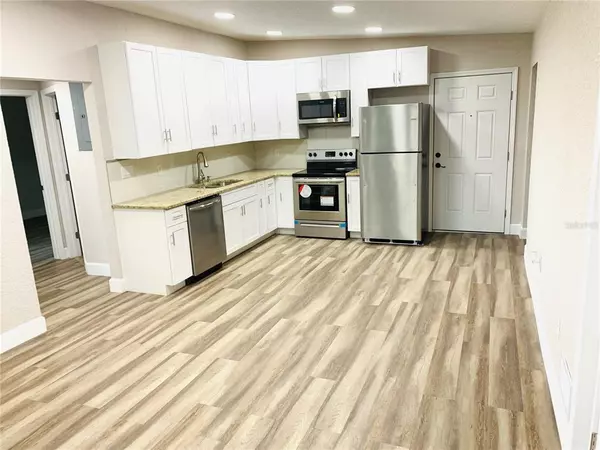$237,000
$245,000
3.3%For more information regarding the value of a property, please contact us for a free consultation.
110 COUNTRY CLUB DR Sanford, FL 32771
3 Beds
2 Baths
1,094 SqFt
Key Details
Sold Price $237,000
Property Type Single Family Home
Sub Type Single Family Residence
Listing Status Sold
Purchase Type For Sale
Square Footage 1,094 sqft
Price per Sqft $216
Subdivision Country Club Manor Unit 1
MLS Listing ID O5953852
Sold Date 11/05/21
Bedrooms 3
Full Baths 2
Construction Status Appraisal,Financing,Inspections
HOA Y/N No
Year Built 1958
Annual Tax Amount $1,020
Lot Size 7,840 Sqft
Acres 0.18
Property Description
Are you ready to own this CHARMING COZY bungalow in Sanford? It's been completely renovated with New Roof, New Windows, New Floors, New Appliances, New Doors, New A/C , New Water heater, New Electrical, New Plumbing, New Paint inside and out..the only thing new remaining is a New Owner!!! This home has a large FENCED yard that gives you plenty of space to entertain. Other Improvements included in your new kitchen are brand new cabinets with granite counter tops, new sink and appliances. New laminate flooring throughout the entire house makes it feel large and open on the inside. This home offers 3 bedrooms and 2 full baths. There is NO HOA. This home is minutes from shops and restaurants and easy access to Hwy 417, and 17-92 and close distance to the lovely downtown Sanford and the Marina. PLEASE NOTE: ALL room measurements and heated sq ft are approximate. Appliances and Kitchen Hardware will be installed in a week. Hurry at this price , this home WON'T last!
Location
State FL
County Seminole
Community Country Club Manor Unit 1
Zoning SR1
Interior
Interior Features Kitchen/Family Room Combo, Open Floorplan, Walk-In Closet(s)
Heating Central, Electric
Cooling Central Air
Flooring Laminate
Fireplace false
Appliance Dishwasher, Disposal, Electric Water Heater, Microwave, Range, Refrigerator
Exterior
Exterior Feature Fence
Utilities Available Cable Available, Electricity Available, Sewer Connected, Water Connected
Waterfront false
Roof Type Shingle
Garage false
Private Pool No
Building
Story 1
Entry Level One
Foundation Slab
Lot Size Range 0 to less than 1/4
Sewer Public Sewer
Water Public
Structure Type Block
New Construction false
Construction Status Appraisal,Financing,Inspections
Others
Pets Allowed Yes
Senior Community No
Ownership Fee Simple
Acceptable Financing Cash, Conventional, FHA, VA Loan
Listing Terms Cash, Conventional, FHA, VA Loan
Special Listing Condition None
Read Less
Want to know what your home might be worth? Contact us for a FREE valuation!

Our team is ready to help you sell your home for the highest possible price ASAP

© 2024 My Florida Regional MLS DBA Stellar MLS. All Rights Reserved.
Bought with HOMELIS REALTY INC

GET MORE INFORMATION





