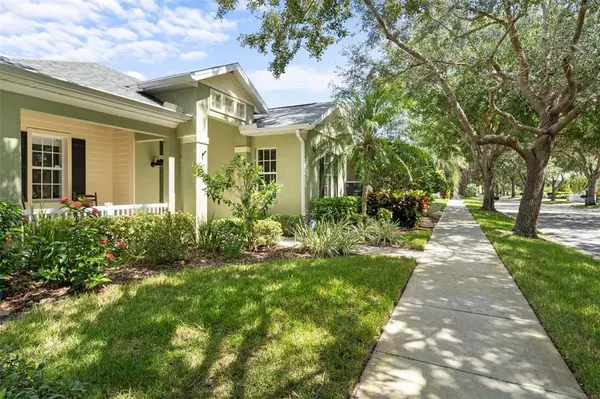$415,000
$415,000
For more information regarding the value of a property, please contact us for a free consultation.
567 MEADOW SWEET CIR Osprey, FL 34229
3 Beds
2 Baths
1,415 SqFt
Key Details
Sold Price $415,000
Property Type Single Family Home
Sub Type Single Family Residence
Listing Status Sold
Purchase Type For Sale
Square Footage 1,415 sqft
Price per Sqft $293
Subdivision Rivendell
MLS Listing ID N6117802
Sold Date 11/05/21
Bedrooms 3
Full Baths 2
Construction Status Financing
HOA Fees $318/mo
HOA Y/N Yes
Year Built 2001
Annual Tax Amount $3,289
Lot Size 5,662 Sqft
Acres 0.13
Property Description
Looking for an established neighborhood with plenty of landscaping, mature trees and charm? Look no further than 567 Meadow Sweet Circle! Located in the convenient, maintenance free community of Rivendell, this home is in a prime location. Central to health care facilities, beaches, a top rated school (Pineview), shopping, Legacy Trail, and I 75. Upon entering the Cottages of Rivendell, you will feel calm and at piece. Nestled in this community, is an adorable 2 bedroom plus den, 2 bathroom home with 2 car garage. Great floor plan that creates two master suites, as well as, a den/office that can also be utilized as a bedroom, as it has pocket sliding doors to close it off for privacy.
The rear entry garage comes into the kitchen. The kitchen has been updated with granite countertops. Enjoy your morning coffee on your peaceful screened lanai. Ample privacy from neighbors creates your own private oasis. Home is located on a tree lined street with sidewalks, picket fences and mature landscaping, it is only steps away from the heated community pool and clubhouse. The Cottages of Rivendell covers all landscaping. There is a nice community pool to relax at after going for a nice bike ride around the neighborhood. Perfect home to escape those cold winters. Ideal location- move in ready. Come make this your winter escape today!
Location
State FL
County Sarasota
Community Rivendell
Zoning RSF1
Interior
Interior Features Ceiling Fans(s), Crown Molding, Eat-in Kitchen, Solid Surface Counters, Split Bedroom, Walk-In Closet(s), Window Treatments
Heating Electric
Cooling Central Air
Flooring Carpet, Ceramic Tile
Fireplace false
Appliance Dishwasher, Dryer, Electric Water Heater, Microwave, Range, Refrigerator, Washer
Exterior
Exterior Feature Lighting, Sidewalk, Sliding Doors
Garage Garage Faces Rear
Garage Spaces 2.0
Community Features Pool
Utilities Available Cable Connected, Electricity Connected
Waterfront false
View Trees/Woods
Roof Type Shingle
Parking Type Garage Faces Rear
Attached Garage true
Garage true
Private Pool No
Building
Lot Description Sidewalk, Paved
Entry Level One
Foundation Slab
Lot Size Range 0 to less than 1/4
Sewer Public Sewer
Water Public
Structure Type Block,Stucco
New Construction false
Construction Status Financing
Others
Pets Allowed Yes
Senior Community No
Ownership Fee Simple
Monthly Total Fees $318
Acceptable Financing Cash, Conventional
Membership Fee Required Required
Listing Terms Cash, Conventional
Special Listing Condition None
Read Less
Want to know what your home might be worth? Contact us for a FREE valuation!

Our team is ready to help you sell your home for the highest possible price ASAP

© 2024 My Florida Regional MLS DBA Stellar MLS. All Rights Reserved.
Bought with EXIT KING REALTY

GET MORE INFORMATION





