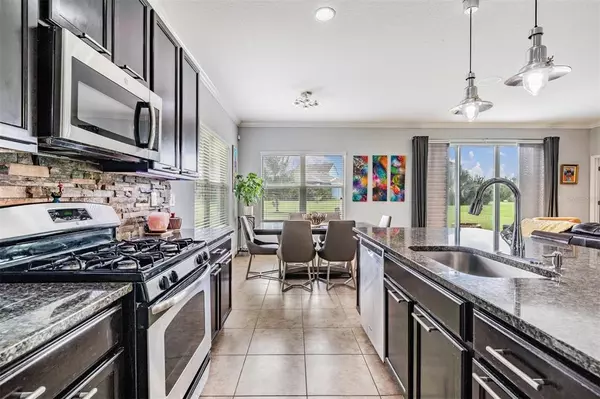$400,500
$398,500
0.5%For more information regarding the value of a property, please contact us for a free consultation.
6811 PARK STRAND DR Apollo Beach, FL 33572
4 Beds
2 Baths
2,009 SqFt
Key Details
Sold Price $400,500
Property Type Single Family Home
Sub Type Single Family Residence
Listing Status Sold
Purchase Type For Sale
Square Footage 2,009 sqft
Price per Sqft $199
Subdivision Waterset Ph 1A Pt Repl
MLS Listing ID U8133471
Sold Date 11/18/21
Bedrooms 4
Full Baths 2
Construction Status Inspections
HOA Fees $7/ann
HOA Y/N Yes
Year Built 2013
Annual Tax Amount $6,867
Lot Size 8,712 Sqft
Acres 0.2
Lot Dimensions 60.18x148
Property Description
Welcome to the premier community of Waterset! Live like you're on vacation every day in this well designed master community. Easily transform the impeccably maintained open floor plan into your new home sweet home with upgraded interior paint, ceramic tile, and elegant crown molding through the open great room to perfectly complement your unique style. Mix together memorable meals and moments in the kitchen complete with custom backsplash and gleaming granite counters. Retreat to the private master suite boasting an attached bath designed for comfort and convenience. The Waterset amenities include the community cafe, free wifi for all, 3 swimming pools, 2 waterslides, playgrounds, dog parks, multiple fitness centers, a fishing pier, parks and miles of walking & biking trails, tennis courts, volleyball courts and pickle ball courts. Minutes away from I-75, Hwy 41 and Hwy 301, makes this the perfect place to call home.
Location
State FL
County Hillsborough
Community Waterset Ph 1A Pt Repl
Zoning PD
Rooms
Other Rooms Attic, Inside Utility
Interior
Interior Features Ceiling Fans(s), Crown Molding, High Ceilings, In Wall Pest System, Kitchen/Family Room Combo, Living Room/Dining Room Combo, Open Floorplan, Solid Wood Cabinets, Thermostat, Walk-In Closet(s)
Heating Natural Gas
Cooling Central Air
Flooring Ceramic Tile
Furnishings Unfurnished
Fireplace false
Appliance Dishwasher, Disposal, Dryer, Gas Water Heater, Microwave, Range, Refrigerator, Washer, Water Softener
Laundry Laundry Room
Exterior
Exterior Feature Hurricane Shutters, Sidewalk, Sliding Doors, Sprinkler Metered
Garage Spaces 2.0
Community Features Association Recreation - Owned, Deed Restrictions, Fitness Center, Park, Playground, Pool, Sidewalks, Tennis Courts, Wheelchair Access
Utilities Available Sewer Available, Street Lights, Water Available, Water Connected
Amenities Available Basketball Court, Clubhouse, Fence Restrictions, Fitness Center, Maintenance, Park, Playground, Pool, Recreation Facilities, Tennis Court(s)
Roof Type Shingle
Porch Patio
Attached Garage true
Garage true
Private Pool No
Building
Story 1
Entry Level One
Foundation Slab
Lot Size Range 0 to less than 1/4
Sewer Public Sewer
Water Public
Architectural Style Contemporary
Structure Type Stucco
New Construction false
Construction Status Inspections
Schools
Elementary Schools Doby Elementary-Hb
Middle Schools Eisenhower-Hb
High Schools East Bay-Hb
Others
Pets Allowed Yes
HOA Fee Include Common Area Taxes,Pool,Maintenance Grounds,Pool,Recreational Facilities,Trash
Senior Community No
Ownership Fee Simple
Monthly Total Fees $7
Acceptable Financing Cash, Conventional, FHA, VA Loan
Membership Fee Required Required
Listing Terms Cash, Conventional, FHA, VA Loan
Special Listing Condition None
Read Less
Want to know what your home might be worth? Contact us for a FREE valuation!

Our team is ready to help you sell your home for the highest possible price ASAP

© 2024 My Florida Regional MLS DBA Stellar MLS. All Rights Reserved.
Bought with CENTURY 21 BEGGINS ENTERPRISES
GET MORE INFORMATION





