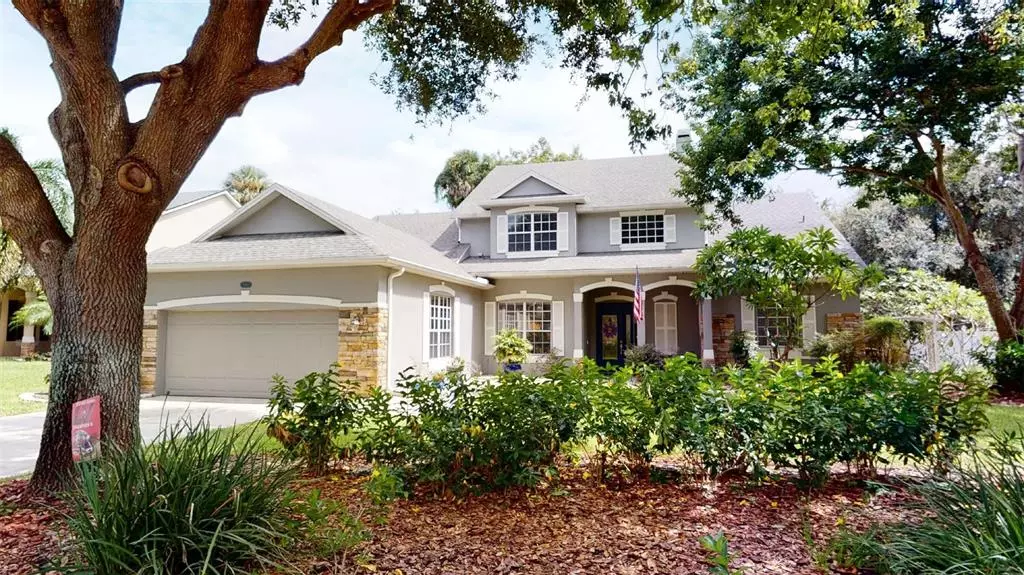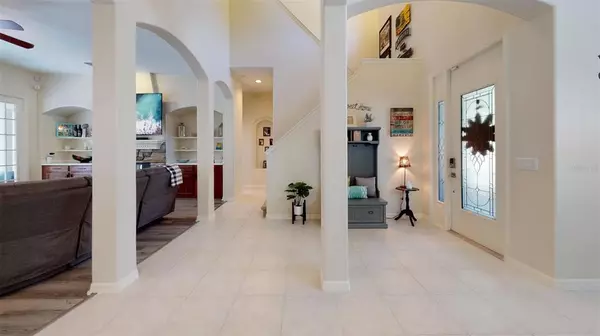$650,000
$625,000
4.0%For more information regarding the value of a property, please contact us for a free consultation.
338 LARGOVISTA DR Oakland, FL 34787
5 Beds
5 Baths
3,574 SqFt
Key Details
Sold Price $650,000
Property Type Single Family Home
Sub Type Single Family Residence
Listing Status Sold
Purchase Type For Sale
Square Footage 3,574 sqft
Price per Sqft $181
Subdivision Johns Landing Ph 02 48 138
MLS Listing ID O5979275
Sold Date 11/16/21
Bedrooms 5
Full Baths 4
Half Baths 1
Construction Status Appraisal,Financing,Inspections
HOA Fees $66/ann
HOA Y/N Yes
Year Built 2003
Annual Tax Amount $6,089
Lot Size 10,454 Sqft
Acres 0.24
Property Description
Fantastic spacious home in desirable Waterfront Gated community of John's Landing. Welcome to this immaculately maintained residence with 5 bedrooms 4 and a 1/2 bathrooms including 2 master bedrooms one downstairs and one upstairs. The main floor houses one of the master bedrooms, two other bedrooms, dining room/kitchen/breakfast/family room with fireplace combo with French doors that leads you to your outside oasis. The upper level holds another master bedroom, an additional guest bedroom, a game room, a bonus room and a large balcony. Original owner maintained this property in pristine conditions with a newer roof, A/C units and more. There have been a number of updates including a Pelican water filtration system, Wood/Vinyl Plank flooring in Family Room, Stainless steel farmhouse sink in kitchen and fresh interior paint. Enjoy Florida lifestyle exercising in a beautiful lap salt water pool or boating in desirable Johns Lake. The community offers a private boat dock for the residents to access John’s Chain of Lakes as well as a fishing pier. Conveniently located to the Florida Turnpike and the 429 as well as shopping and dining at Winter Garden Village. Call to schedule a visit to this pristine property and expect to be impressed!
Location
State FL
County Orange
Community Johns Landing Ph 02 48 138
Zoning R-1
Interior
Interior Features Ceiling Fans(s), Eat-in Kitchen, Solid Surface Counters, Solid Wood Cabinets, Walk-In Closet(s)
Heating Central
Cooling Central Air
Flooring Carpet, Ceramic Tile
Fireplaces Type Wood Burning
Fireplace true
Appliance Built-In Oven, Dishwasher, Disposal, Electric Water Heater, Microwave, Range, Refrigerator, Water Filtration System
Exterior
Exterior Feature French Doors, Irrigation System
Garage Garage Door Opener
Garage Spaces 2.0
Pool Gunite, Salt Water, Screen Enclosure
Community Features Deed Restrictions, Gated, Sidewalks, Waterfront
Utilities Available Cable Available, Electricity Connected, Public
Amenities Available Private Boat Ramp
Waterfront false
Water Access 1
Water Access Desc Lake
Roof Type Shingle
Parking Type Garage Door Opener
Attached Garage true
Garage true
Private Pool Yes
Building
Story 2
Entry Level Two
Foundation Slab
Lot Size Range 0 to less than 1/4
Sewer Septic Tank
Water Public
Structure Type Block,Stucco
New Construction false
Construction Status Appraisal,Financing,Inspections
Schools
Elementary Schools Tildenville Elem
Middle Schools Lakeview Middle
High Schools West Orange High
Others
Pets Allowed Yes
Senior Community No
Pet Size Extra Large (101+ Lbs.)
Ownership Fee Simple
Monthly Total Fees $66
Acceptable Financing Cash, Conventional
Membership Fee Required Required
Listing Terms Cash, Conventional
Num of Pet 2
Special Listing Condition None
Read Less
Want to know what your home might be worth? Contact us for a FREE valuation!

Our team is ready to help you sell your home for the highest possible price ASAP

© 2024 My Florida Regional MLS DBA Stellar MLS. All Rights Reserved.
Bought with PREMIER SOTHEBYS INT'L REALTY

GET MORE INFORMATION





