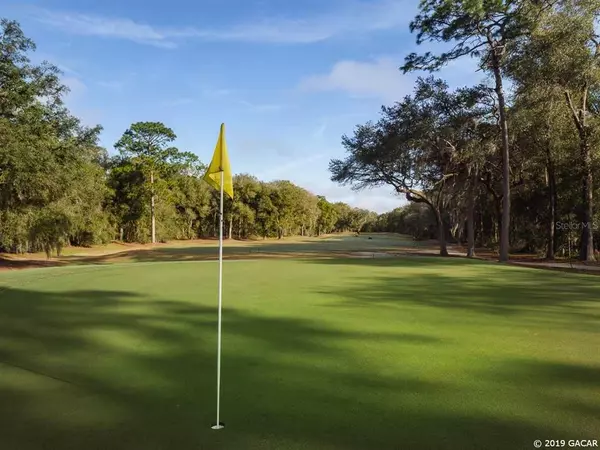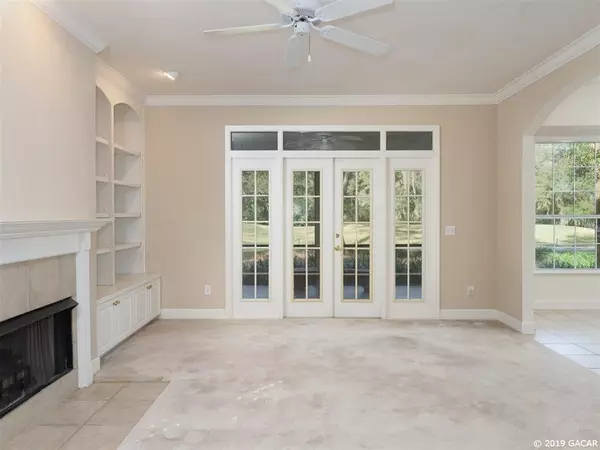$328,000
$337,900
2.9%For more information regarding the value of a property, please contact us for a free consultation.
10534 SW 51 LN Gainesville, FL 32608
4 Beds
3 Baths
2,139 SqFt
Key Details
Sold Price $328,000
Property Type Single Family Home
Sub Type Single Family Residence
Listing Status Sold
Purchase Type For Sale
Square Footage 2,139 sqft
Price per Sqft $153
Subdivision Hp/The Hamptons 32
MLS Listing ID GC422235
Sold Date 04/04/19
Bedrooms 4
Full Baths 2
Half Baths 1
HOA Fees $45/qua
HOA Y/N Yes
Year Built 1996
Annual Tax Amount $2,724
Lot Size 10,890 Sqft
Acres 0.25
Property Description
Enjoy the view of 4th green of Gary Player signature golf course from the screened in porch on your wooded lot in The Hamptons at Haile Plantation. Entry to home site on a quiet cul de sac, is via stamped concrete drive leading to unique detached Courtyard Garage connected to the home by a covered walkway. This one owner home is a stately 2 story w/4 Bedrooms and 2 1/2 Baths, & lots of light flowing through its many windows. 2139 sq. ft. of conditioned living space. The home has aged gracefully, is NEAT, CLEAN, WELL MAINTAINED & MOVE IN READY. Eat in kitchen has gas cook top, lots of cabinet space, ceramic tiled floor& large pantry. Separate Dining Room,Family Room w/gas Fireplace & Built-ins, & Living/Flex rm with pocket doors (could also be used as Sitting,Reading,Play,Office or Hobby Rm.) Beautiful wood floors in the Dining,Living,Main Hallway, & Treads of Central Staircase. Owners'' Bedrm Retreat has volume ceiling, & Mastr Bath has Walk-in Shower, Jetted Tub, & Large Closet. 9'' Ceilings throughout. Each Floor has separate HVAC system. NEW ROOF 2012, HOT WTR HTR 2017, UPSTAIRS AIR HANDLER 2014.
Location
State FL
County Alachua
Community Hp/The Hamptons 32
Rooms
Other Rooms Den/Library/Office, Family Room, Formal Dining Room Separate, Storage Rooms
Interior
Interior Features Ceiling Fans(s), Crown Molding, Eat-in Kitchen, High Ceilings, Dormitorio Principal Arriba, Other
Heating Central, Heat Pump, Natural Gas, Other
Cooling Central Air, Other
Flooring Carpet, Laminate, Tile
Fireplaces Type Gas
Appliance Cooktop, Dishwasher, Disposal, Dryer, Gas Water Heater, Microwave, Oven, Refrigerator, Washer
Laundry Laundry Room
Exterior
Exterior Feature French Doors, Irrigation System, Other
Parking Features Driveway, Garage Door Opener, Garage Faces Rear, Garage Faces Side
Garage Spaces 2.0
Community Features Deed Restrictions, Playground, Sidewalks
Utilities Available BB/HS Internet Available, Cable Available, Natural Gas Available, Street Lights, Underground Utilities, Water - Multiple Meters
Amenities Available Playground, Trail(s)
Roof Type Shingle
Porch Covered, Patio, Screened
Attached Garage false
Garage true
Private Pool No
Building
Lot Description Cul-De-Sac, On Golf Course, Wooded
Foundation Slab
Lot Size Range 1/4 to less than 1/2
Sewer Private Sewer
Architectural Style Courtyard, Other, Traditional
Structure Type Cement Siding,Concrete,Frame
Schools
Elementary Schools Kimball Wiles Elementary School-Al
Middle Schools Kanapaha Middle School-Al
High Schools F. W. Buchholz High School-Al
Others
HOA Fee Include Other
Acceptable Financing Conventional
Membership Fee Required Required
Listing Terms Conventional
Read Less
Want to know what your home might be worth? Contact us for a FREE valuation!

Our team is ready to help you sell your home for the highest possible price ASAP

© 2024 My Florida Regional MLS DBA Stellar MLS. All Rights Reserved.
Bought with Bosshardt Realty Services LLC
GET MORE INFORMATION





