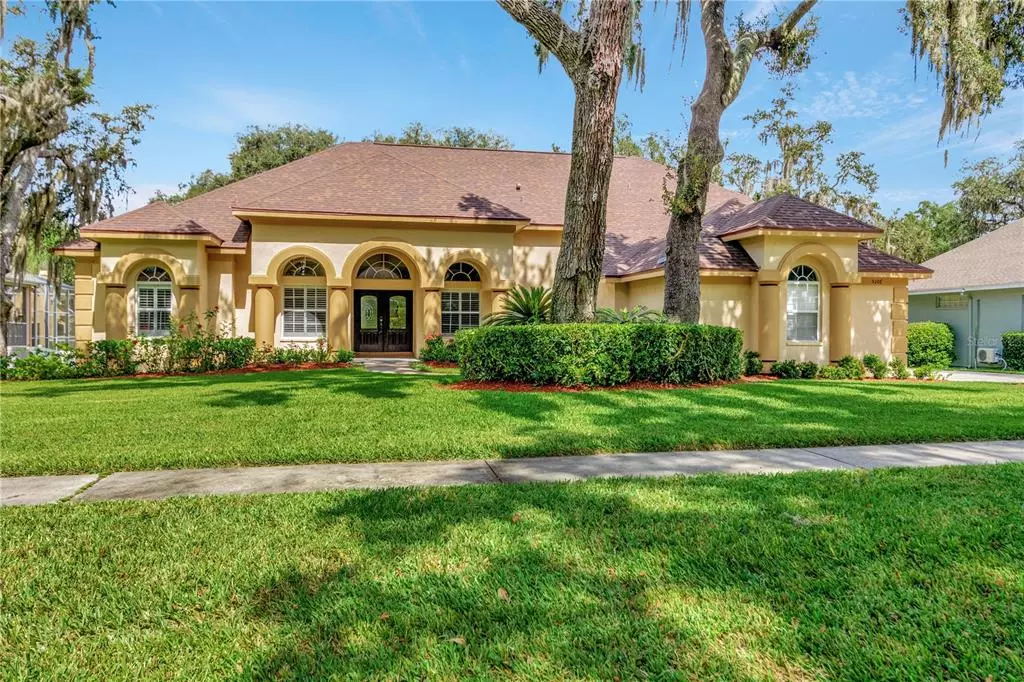$635,000
$635,000
For more information regarding the value of a property, please contact us for a free consultation.
5107 SYLVAN OAKS DR Valrico, FL 33596
4 Beds
3 Baths
3,277 SqFt
Key Details
Sold Price $635,000
Property Type Single Family Home
Sub Type Single Family Residence
Listing Status Sold
Purchase Type For Sale
Square Footage 3,277 sqft
Price per Sqft $193
Subdivision Canterbury Oaks
MLS Listing ID T3335592
Sold Date 11/22/21
Bedrooms 4
Full Baths 3
Construction Status Appraisal,Financing,Inspections
HOA Fees $70/ann
HOA Y/N Yes
Year Built 1999
Annual Tax Amount $5,943
Lot Size 0.370 Acres
Acres 0.37
Lot Dimensions 106x150
Property Description
One of the best kept secrets around with a Gated and secure Community in A+ school zone with Massive Oaks everywhere. This 4 bed 3 bath pool home boasts 3277 sq feet, a heated salt water pool and spa, a separate office, sitting room, formal dining room, eat in kitchen area and Gorgeous Family Room. Oversized 3 car garage, water softener and central vacuum. This one has it all! Upstairs bonus room with it's own A/C unit with lots of extra storage areas. This home sits in Canterbury Oaks, which is a Family super friendly community and located just 20 minutes from downtown Tampa. Close to Buckhorn, River Hills, Diamond Hills and Bloomingdale Golfers Clubs as well as Campo YMCA **Pack your bags--this home won't last long- LOTS OF UPGRADES INCLUDING:- New roof(2019) and AC (2017)-- Recently Upgraded Kitchen with new Granite Top & Appliances- New Engineered wood glued floors including Office-Recently remodeled bathrooms including Master- Remotely controlled garage door.
Location
State FL
County Hillsborough
Community Canterbury Oaks
Zoning PD
Rooms
Other Rooms Attic, Bonus Room
Interior
Interior Features Cathedral Ceiling(s), Ceiling Fans(s), Central Vaccum, Kitchen/Family Room Combo, Living Room/Dining Room Combo, Open Floorplan, Thermostat, Vaulted Ceiling(s), Walk-In Closet(s), Window Treatments
Heating Central
Cooling Central Air
Flooring Carpet, Ceramic Tile, Hardwood
Fireplace false
Appliance Dishwasher, Disposal, Microwave, Range, Range Hood, Refrigerator, Water Softener
Laundry Inside
Exterior
Exterior Feature Irrigation System, Outdoor Grill, Outdoor Kitchen, Rain Gutters, Sidewalk, Sliding Doors
Garage Driveway, Garage Door Opener, Garage Faces Side
Garage Spaces 3.0
Pool Gunite, In Ground, Salt Water
Utilities Available BB/HS Internet Available, Cable Available, Cable Connected, Electricity Available, Electricity Connected, Fiber Optics, Propane, Sewer Connected, Sprinkler Meter, Underground Utilities, Water Connected
Waterfront false
Roof Type Shingle
Parking Type Driveway, Garage Door Opener, Garage Faces Side
Attached Garage true
Garage true
Private Pool Yes
Building
Lot Description Paved
Story 2
Entry Level Two
Foundation Slab
Lot Size Range 1/4 to less than 1/2
Sewer Public Sewer
Water None
Structure Type Block,Stucco
New Construction false
Construction Status Appraisal,Financing,Inspections
Others
Pets Allowed Yes
Senior Community No
Ownership Fee Simple
Monthly Total Fees $70
Acceptable Financing Cash, Conventional, FHA
Membership Fee Required Required
Listing Terms Cash, Conventional, FHA
Special Listing Condition None
Read Less
Want to know what your home might be worth? Contact us for a FREE valuation!

Our team is ready to help you sell your home for the highest possible price ASAP

© 2024 My Florida Regional MLS DBA Stellar MLS. All Rights Reserved.
Bought with HOMEXPRESS REALTY, INC.

GET MORE INFORMATION





