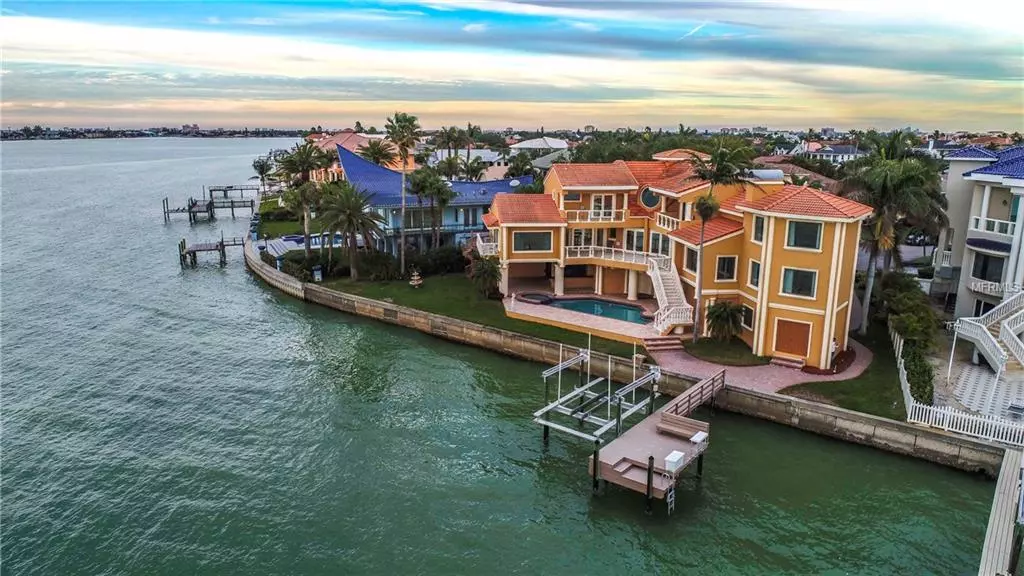$2,150,000
$2,490,000
13.7%For more information regarding the value of a property, please contact us for a free consultation.
798 NINA DR Tierra Verde, FL 33715
4 Beds
5 Baths
6,001 SqFt
Key Details
Sold Price $2,150,000
Property Type Single Family Home
Sub Type Single Family Residence
Listing Status Sold
Purchase Type For Sale
Square Footage 6,001 sqft
Price per Sqft $358
Subdivision Tierra Verde Unit 1 4Th Rep Tr B Rep
MLS Listing ID T2922798
Sold Date 01/25/19
Bedrooms 4
Full Baths 4
Half Baths 1
Construction Status Financing,Inspections
HOA Fees $76/qua
HOA Y/N Yes
Year Built 1989
Annual Tax Amount $29,431
Lot Size 0.270 Acres
Acres 0.27
Property Description
Paradise living will be yours residing in this exclusive waterfront estate with panoramic Gulf of Mexico and Intercoastal waterway views. The setting is ideal for watching sunsets, boating, entertaining, or relaxing. This 3-story home with elevator is magnificently and impeccably designed with a contemporary, Mediterranean open floor plan and encompasses 6000 SF of air-conditioned living space with 4 bedrooms, 4 full and 1 half baths, office, entertaining recreation room, pool, spa, 4-car garage, storage, and composite dock and boat lift installed in 2015. Highlights include marble/wood floors, custom carved Italian marble fireplace, elegant handrails & balusters, custom designed cabinetry, sprawling entertaining spaces with views from most rooms. Expansive living room with spacious balcony overlooking pool area and dock. Master suite complete with sitting area, wet bar and 2 balconies ensures private space to enjoy Gulf views. Master bath with custom jetted tub has his/her custom closets and water closets. Kitchen is equipped with top of the line appliances including gas cook top, double oven, and gorgeous granite counters. A bedroom located off family room and an upstairs study have incredible views. 3rd level offers 2 en-suite bedrooms with walk in closets & private balconies.
Location
State FL
County Pinellas
Community Tierra Verde Unit 1 4Th Rep Tr B Rep
Zoning R-3
Rooms
Other Rooms Bonus Room, Den/Library/Office, Family Room, Inside Utility
Interior
Interior Features Built-in Features, Ceiling Fans(s), Elevator, Kitchen/Family Room Combo, Solid Wood Cabinets, Walk-In Closet(s), Window Treatments
Heating Central, Zoned
Cooling Central Air, Zoned
Flooring Ceramic Tile, Marble, Wood
Fireplaces Type Family Room, Wood Burning
Fireplace true
Appliance Built-In Oven, Dishwasher, Disposal, Dryer, Electric Water Heater, Microwave, Refrigerator, Washer
Exterior
Exterior Feature Balcony, French Doors, Irrigation System, Lighting, Outdoor Shower, Rain Gutters, Storage
Garage Bath In Garage, Garage Door Opener, Parking Pad
Garage Spaces 4.0
Pool In Ground
Community Features Deed Restrictions
Utilities Available Cable Connected, Electricity Connected, Public
Waterfront true
Waterfront Description Gulf/Ocean to Bay
View Y/N 1
Water Access 1
Water Access Desc Gulf/Ocean to Bay
View Water
Roof Type Tile
Parking Type Bath In Garage, Garage Door Opener, Parking Pad
Attached Garage true
Garage true
Private Pool Yes
Building
Lot Description FloodZone
Entry Level Three Or More
Foundation Slab
Lot Size Range 1/4 Acre to 21779 Sq. Ft.
Sewer Public Sewer
Water Public
Structure Type Block,Stucco
New Construction false
Construction Status Financing,Inspections
Others
Pets Allowed Yes
Senior Community No
Ownership Fee Simple
Monthly Total Fees $76
Acceptable Financing Cash, Conventional
Membership Fee Required Required
Listing Terms Cash, Conventional
Special Listing Condition None
Read Less
Want to know what your home might be worth? Contact us for a FREE valuation!

Our team is ready to help you sell your home for the highest possible price ASAP

© 2024 My Florida Regional MLS DBA Stellar MLS. All Rights Reserved.
Bought with COASTAL PROPERTIES GROUP

GET MORE INFORMATION





