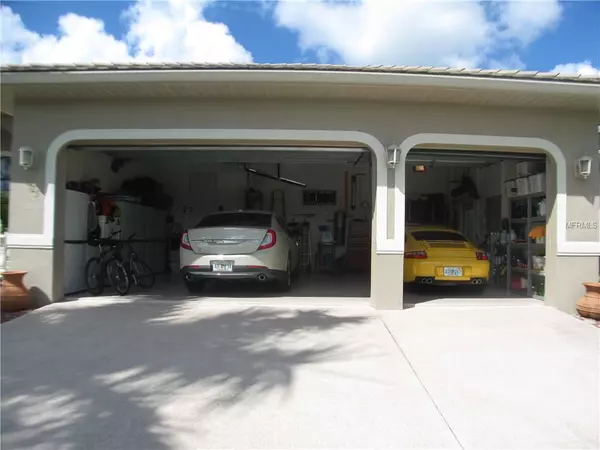$600,000
$624,900
4.0%For more information regarding the value of a property, please contact us for a free consultation.
4725 ALMAR DR Punta Gorda, FL 33950
4 Beds
4 Baths
2,403 SqFt
Key Details
Sold Price $600,000
Property Type Single Family Home
Sub Type Single Family Residence
Listing Status Sold
Purchase Type For Sale
Square Footage 2,403 sqft
Price per Sqft $249
Subdivision Punta Gorda Isles Sec 14
MLS Listing ID C7406217
Sold Date 02/15/19
Bedrooms 4
Full Baths 3
Half Baths 1
Construction Status Inspections
HOA Fees $8/ann
HOA Y/N Yes
Year Built 2005
Annual Tax Amount $7,726
Lot Size 9,583 Sqft
Acres 0.22
Property Description
4 BR, BUILDER'S HOME ON SAILBOAT CANAL IN PUNTA GORDA ISLES! The pool, hot tub & waterfalls are a TROPICAL OASIS (control panel in family room). Pool heated by solar and heat pump. Spacious lanai has pool bath and outdoor kitchen with granite. Open LR & DR and separate family room. Eat-in kitchen with granite dinette. Two master bedrooms. 3-car garage has its OWN A/C. 10,000 lb boat lift. Stepping stone path down to the 30'x7' pre-stressed concrete dock & concrete pilings. New A/C, water heater, washer & dryer, disposal, and outdoor kitchen. Well-manicured irrigated landscaping with concrete edging. Kitchen has 3 wine coolers, 2 wine refrigerators, ice maker, and granite counter tops. Solid hickory wood cabinetry in kitchen, 4 baths and laundry room. Central vacuum. Security system. Granite window sills. Granite counter tops in kitchen and outdoor kitchen. Front porch has tile floor. Madico Protekt Safety Film on windows so glass won't shatter, tinted for sun protection. His and hers walk-in closets. Whole house intercom with radio and door chime. High-end ceiling fans in 4 bedrooms, LR, family room, kitchen and 2 on lanai. Sliding doors pocket into exterior--LR has 4 glass doors that open to lanai, family room has 3 glass doors that open to lanai, and MBR1 has 2 glass doors that open to lanai. The beautiful palm trees and tropical plants on all sides of the house create multiple places to relax and unwind--the front porch, pool deck, lanai, and boat dock are all a tropical paradise! A MUST-SEE!
Location
State FL
County Charlotte
Community Punta Gorda Isles Sec 14
Zoning GS-3.5
Rooms
Other Rooms Family Room, Formal Dining Room Separate, Formal Living Room Separate, Inside Utility
Interior
Interior Features Ceiling Fans(s), Central Vaccum, Eat-in Kitchen, High Ceilings, Open Floorplan, Solid Wood Cabinets, Stone Counters, Thermostat, Walk-In Closet(s), Window Treatments
Heating Central, Electric
Cooling Central Air
Flooring Carpet, Ceramic Tile
Furnishings Unfurnished
Fireplace false
Appliance Bar Fridge, Dishwasher, Disposal, Dryer, Electric Water Heater, Ice Maker, Microwave, Range, Refrigerator, Washer, Water Softener, Wine Refrigerator
Laundry Inside, Laundry Room
Exterior
Exterior Feature Irrigation System, Lighting, Outdoor Grill, Outdoor Kitchen, Outdoor Shower, Rain Gutters, Sliding Doors
Garage Spaces 3.0
Pool Heated, In Ground, Screen Enclosure, Solar Heat
Community Features Deed Restrictions
Utilities Available Cable Available, Phone Available, Public, Street Lights
Waterfront Description Canal - Saltwater
View Y/N 1
Water Access 1
Water Access Desc Canal - Saltwater
View Water
Roof Type Tile
Porch Covered, Deck, Front Porch, Screened
Attached Garage true
Garage true
Private Pool Yes
Building
Lot Description FloodZone, City Limits, Paved
Entry Level One
Foundation Slab
Lot Size Range Up to 10,889 Sq. Ft.
Sewer Public Sewer
Water Public
Architectural Style Florida
Structure Type Block
New Construction false
Construction Status Inspections
Others
Pets Allowed Yes
Senior Community No
Ownership Fee Simple
Monthly Total Fees $8
Acceptable Financing Cash, Conventional
Membership Fee Required Optional
Listing Terms Cash, Conventional
Special Listing Condition None
Read Less
Want to know what your home might be worth? Contact us for a FREE valuation!

Our team is ready to help you sell your home for the highest possible price ASAP

© 2024 My Florida Regional MLS DBA Stellar MLS. All Rights Reserved.
Bought with NON-MFRMLS OFFICE
GET MORE INFORMATION





