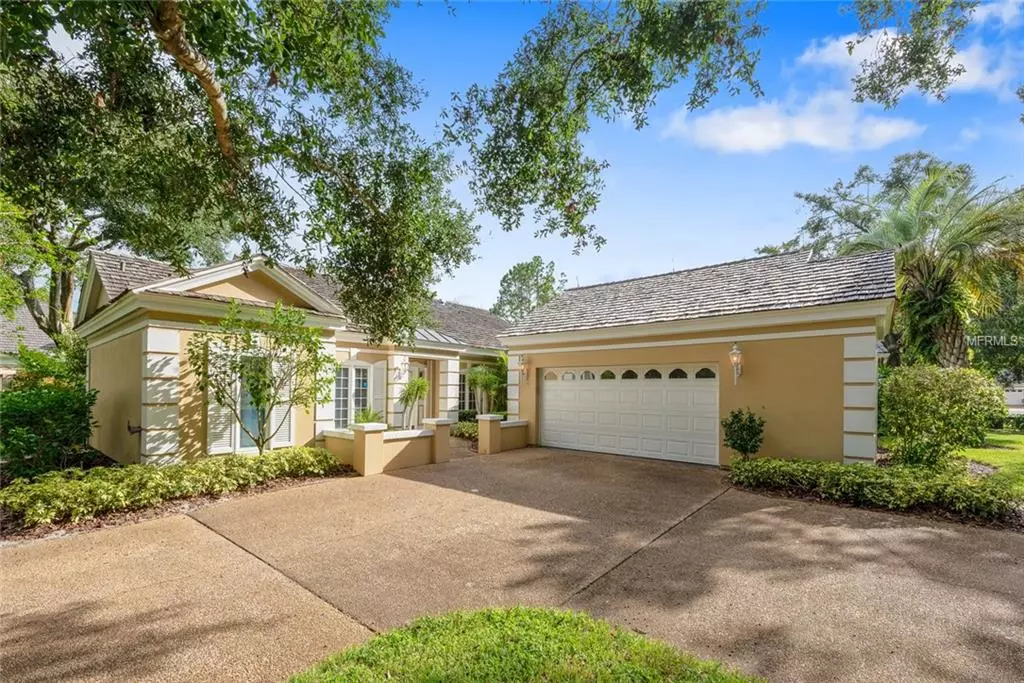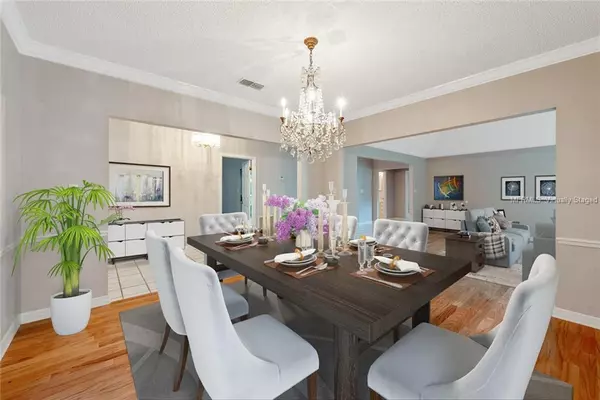$390,000
$415,000
6.0%For more information regarding the value of a property, please contact us for a free consultation.
8940 SAVANNAH PARK #40 Orlando, FL 32819
3 Beds
3 Baths
2,201 SqFt
Key Details
Sold Price $390,000
Property Type Single Family Home
Sub Type Single Family Residence
Listing Status Sold
Purchase Type For Sale
Square Footage 2,201 sqft
Price per Sqft $177
Subdivision Bay Hill Village West Condo
MLS Listing ID O5738589
Sold Date 05/06/19
Bedrooms 3
Full Baths 2
Half Baths 1
Construction Status Inspections
HOA Fees $400/mo
HOA Y/N Yes
Year Built 1980
Annual Tax Amount $5,113
Lot Size 7,405 Sqft
Acres 0.17
Property Description
Your new home awaits, tucked away in the sought after GATED GOLF COMMUNITY of Bay Hill Village West. Nestled amongst tree-lined streets and luscious landscaping this ideal condo sits on a CORNER LOT featuring a TWO CAR GARAGE and WOODED VIEWS. This SPLIT PLAN home boasts abundant NATURAL LIGHT, a SUNROOM, CLASSIC FIREPLACE, CROWN MOLDING, easy care TILE, WOOD LAMINATE, and NEWLY CARPETED (2018) FLOORS. The beautiful REMODELED kitchen features NEW STAINLESS STEEL APPLIANCES, classic QUARTZ COUNTERTOPS, fresh WHITE CABINETS and an EAT IN AREA. Escape to the master retreat offering a spacious master bath with a LARGE WALK-IN CLOSET and DUAL SINKS. Gather with guests and family in the OUTDOOR PATIO area perfect for outdoor lounging. Zoned for top-rated schools, Bay Hill Village West is a gated community offering a community pool, tennis, and clubhouse. The location is in excellent proximity to the best of Dr. Phillips living! Conveniently located next to the prestigious Bay Hill golf course and only minutes to Orlando's Restaurant Row, plus easy access to I-4, and all of the exciting entertainment, shopping, and dining at Disney Springs, the Walt Disney World Resort and Universal Studios. With room to relax inside and out this home is the perfect place to call home!
Location
State FL
County Orange
Community Bay Hill Village West Condo
Zoning P-D
Rooms
Other Rooms Formal Dining Room Separate
Interior
Interior Features Ceiling Fans(s), Crown Molding, Eat-in Kitchen, Tray Ceiling(s), Walk-In Closet(s)
Heating Central, Electric
Cooling Central Air
Flooring Carpet, Laminate, Tile, Wood
Fireplaces Type Wood Burning
Fireplace true
Appliance Built-In Oven, Dishwasher, Microwave, Range
Laundry Inside
Exterior
Exterior Feature Hurricane Shutters, Sliding Doors
Parking Features Driveway
Garage Spaces 2.0
Community Features Deed Restrictions, Gated, Pool, Tennis Courts
Utilities Available Electricity Available, Public, Water Available
Amenities Available Clubhouse, Gated, Pool, Tennis Court(s)
View Trees/Woods
Roof Type Shake
Porch Rear Porch, Side Porch
Attached Garage true
Garage true
Private Pool No
Building
Lot Description Corner Lot, Paved
Story 1
Entry Level One
Foundation Slab
Lot Size Range Up to 10,889 Sq. Ft.
Sewer Public Sewer
Water Public
Structure Type Block,Stucco
New Construction false
Construction Status Inspections
Schools
Elementary Schools Dr. Phillips Elem
Middle Schools Southwest Middle
High Schools Dr. Phillips High
Others
Pets Allowed Yes
HOA Fee Include Pool
Senior Community No
Pet Size Small (16-35 Lbs.)
Ownership Condominium
Monthly Total Fees $400
Acceptable Financing Cash, Conventional
Membership Fee Required Required
Listing Terms Cash, Conventional
Special Listing Condition None
Read Less
Want to know what your home might be worth? Contact us for a FREE valuation!

Our team is ready to help you sell your home for the highest possible price ASAP

© 2025 My Florida Regional MLS DBA Stellar MLS. All Rights Reserved.
Bought with PROPERTY LOGIC RE
GET MORE INFORMATION





