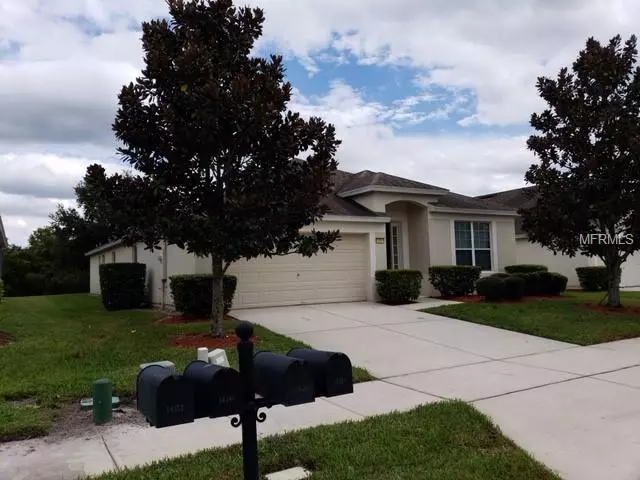$299,900
$299,900
For more information regarding the value of a property, please contact us for a free consultation.
14340 WINDIGO LN Orlando, FL 32828
4 Beds
2 Baths
2,209 SqFt
Key Details
Sold Price $299,900
Property Type Single Family Home
Sub Type Single Family Residence
Listing Status Sold
Purchase Type For Sale
Square Footage 2,209 sqft
Price per Sqft $135
Subdivision Spring Isle
MLS Listing ID O5740425
Sold Date 02/28/19
Bedrooms 4
Full Baths 2
Construction Status Right of 1st Refusal
HOA Fees $151/mo
HOA Y/N Yes
Year Built 2009
Annual Tax Amount $4,094
Lot Size 7,405 Sqft
Acres 0.17
Property Description
Exclusive SPRING ISLE Stunning 4/2 HOME Double car garage and house backs up CONSERVATION AREA. Live in the 24 hour Guard Gated Community within Avalon Park. Beautiful landscaped community pool and playground. This Flexible Floor Plan has a Large Kitchen with Stainless Appliances, Corian Countertops, large Island opens to spacious Family Room. The Entryway opens to the combined Living and Dining Room with surround sound system already installed and has lots of windows to take advantage of the Natural Lighting. The Master Bedroom has a Spacious Walk In Closet and a Private Bath with a Garden Tub, Separate Shower and Double Sinks. The secondary bedrooms are sized for living and have a separate hallway and bath. Spring Isle has a 24 hour guard gated entrance, LAWN maintenance, a Resort Style Community Pool, Playground, Fitness Area and a Dog Park all included in the low monthly HOA. Located near Avalon Park, major employers, UCF and Waterford Lakes shopping, this is one house and neighborhood that deserves to be enjoyed. The options are endless with this home, it is ready for you to move in and begin enjoying the life you deserve!
Location
State FL
County Orange
Community Spring Isle
Zoning P-D
Rooms
Other Rooms Family Room, Formal Living Room Separate
Interior
Interior Features Ceiling Fans(s), Eat-in Kitchen, High Ceilings, Kitchen/Family Room Combo, Living Room/Dining Room Combo, Walk-In Closet(s)
Heating Central
Cooling Central Air
Flooring Carpet, Tile
Fireplace false
Appliance Dishwasher, Disposal, Dryer, Electric Water Heater, Exhaust Fan, Microwave, Range, Refrigerator, Washer
Laundry Laundry Room
Exterior
Exterior Feature Irrigation System, Sliding Doors
Parking Features Garage Door Opener
Garage Spaces 2.0
Community Features Deed Restrictions, Gated
Utilities Available Cable Available, Electricity Available, Water Available
Amenities Available Fitness Center, Park, Playground, Pool
Roof Type Shingle
Porch Rear Porch
Attached Garage true
Garage true
Private Pool No
Building
Lot Description Conservation Area, Sidewalk
Entry Level One
Foundation Crawlspace
Lot Size Range Up to 10,889 Sq. Ft.
Sewer Public Sewer
Water Public
Architectural Style Contemporary
Structure Type Block
New Construction false
Construction Status Right of 1st Refusal
Schools
Elementary Schools Timber Lakes Elementary
Middle Schools Timber Springs Middle
High Schools Timber Creek High
Others
Pets Allowed Yes
HOA Fee Include Pool
Ownership Fee Simple
Monthly Total Fees $151
Acceptable Financing Cash, Conventional, FHA, USDA Loan, VA Loan
Membership Fee Required Required
Listing Terms Cash, Conventional, FHA, USDA Loan, VA Loan
Special Listing Condition None
Read Less
Want to know what your home might be worth? Contact us for a FREE valuation!

Our team is ready to help you sell your home for the highest possible price ASAP

© 2024 My Florida Regional MLS DBA Stellar MLS. All Rights Reserved.
Bought with LA ROSA REALTY, LLC
GET MORE INFORMATION





