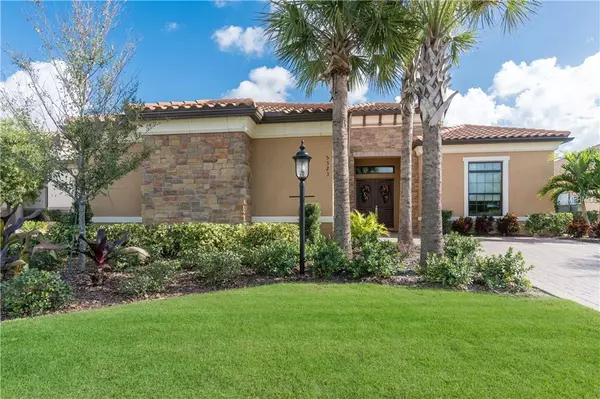$645,000
$659,900
2.3%For more information regarding the value of a property, please contact us for a free consultation.
5323 BENITO CT Bradenton, FL 34211
3 Beds
4 Baths
2,860 SqFt
Key Details
Sold Price $645,000
Property Type Single Family Home
Sub Type Single Family Residence
Listing Status Sold
Purchase Type For Sale
Square Footage 2,860 sqft
Price per Sqft $225
Subdivision Esplanade Ph Iii Rev Por
MLS Listing ID A4418902
Sold Date 03/29/19
Bedrooms 3
Full Baths 3
Half Baths 1
Construction Status Inspections
HOA Fees $485/qua
HOA Y/N Yes
Year Built 2014
Annual Tax Amount $7,511
Lot Size 10,454 Sqft
Acres 0.24
Property Description
This SPECTACULAR FRANCESCO MODEL is AMAZING with GOLF COURSE & LAKE VIEWS! This spacious 2,862 sq. ft. floor plan has 3 BEDROOMS, 3-1/2 BATHS plus a DEN and OVERSIZED LANAI*This amazing home comes with FULL GOLF AND COUNTRY CLUB MEMBERSHIP on ONE OF THE AREA'S FINEST GOLF COURSES*There are HIGH-END FINISHES and UPGRADES throughout this home*DOUBLE WOODEN ENTRY DOORS invite you into the large foyer where you will notice the beautiful WOOD FLOORS THAT EXTEND THROUGHOUT THE HOME*Other features include stunning COFFERED CEILINGS and the OPEN FLOOR PLAN IS MOST APPEALING TO TODAY'S BUYERS*The dry bar area and great room features wood cabinets, IMPORTED ITALIAN TILE AND STONE, wine fridge and lighting*The fabulous open kitchen features GE MONOGRAM "GOURMET" STAINLESS STEEL APPLIANCES, DOUBLE OVEN, GRANITE countertops, IMPORTED ITALIAN BACKSPLASH and island seating area for family members and guests to gather*GRANITE countertops in guest bathrooms*The upgraded master bath features GRANITE countertops, DOUBLE SINKS and a WALK-IN SHOWER*Esplanade is a RESORT-STYLE, MAINTENANCE-FREE COMMUNITY nestled in the heart of Lakewood Ranch*Welcome to your HOME IN PARADISE!!
Location
State FL
County Manatee
Community Esplanade Ph Iii Rev Por
Zoning PDMU
Rooms
Other Rooms Den/Library/Office, Formal Dining Room Separate, Great Room, Inside Utility
Interior
Interior Features Built-in Features, Cathedral Ceiling(s), Crown Molding, Eat-in Kitchen, High Ceilings, Kitchen/Family Room Combo, Open Floorplan, Solid Wood Cabinets, Split Bedroom, Stone Counters, Tray Ceiling(s), Vaulted Ceiling(s), Walk-In Closet(s), Window Treatments
Heating Central, Natural Gas
Cooling Central Air
Flooring Ceramic Tile, Wood
Fireplace false
Appliance Built-In Oven, Dishwasher, Disposal, Dryer, Electric Water Heater, Microwave, Range, Refrigerator, Washer
Laundry Inside
Exterior
Exterior Feature Irrigation System, Lighting, Outdoor Grill, Outdoor Kitchen, Rain Gutters, Sliding Doors
Garage Driveway, Garage Door Opener, Oversized
Garage Spaces 2.0
Community Features Deed Restrictions, Pool
Utilities Available Cable Available, Underground Utilities
Waterfront true
Waterfront Description Lake
View Y/N 1
View Golf Course, Water
Roof Type Tile
Parking Type Driveway, Garage Door Opener, Oversized
Attached Garage true
Garage true
Private Pool No
Building
Lot Description In County, On Golf Course, Oversized Lot, Paved, Private
Entry Level One
Foundation Slab
Lot Size Range Up to 10,889 Sq. Ft.
Sewer Public Sewer
Water Public
Structure Type Block,Stucco
New Construction false
Construction Status Inspections
Schools
Elementary Schools Gullett Elementary
Middle Schools Nolan Middle
High Schools Lakewood Ranch High
Others
Pets Allowed Breed Restrictions, Yes
Senior Community No
Pet Size Extra Large (101+ Lbs.)
Ownership Fee Simple
Monthly Total Fees $485
Acceptable Financing Cash, Conventional
Membership Fee Required Required
Listing Terms Cash, Conventional
Special Listing Condition None
Read Less
Want to know what your home might be worth? Contact us for a FREE valuation!

Our team is ready to help you sell your home for the highest possible price ASAP

© 2024 My Florida Regional MLS DBA Stellar MLS. All Rights Reserved.
Bought with PREMIER SOTHEBYS INTL REALTY

GET MORE INFORMATION





