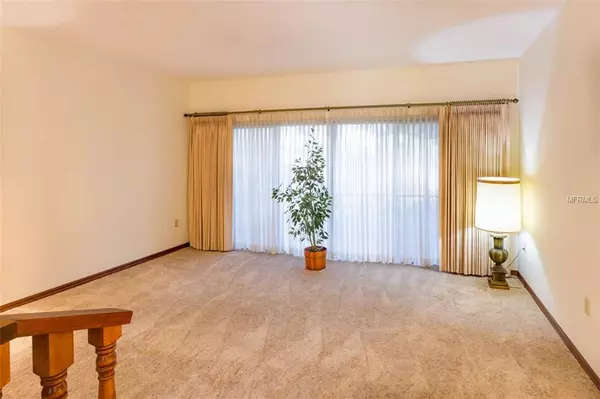$210,000
$225,000
6.7%For more information regarding the value of a property, please contact us for a free consultation.
1413 OAKWOOD LN Plant City, FL 33563
3 Beds
2 Baths
2,190 SqFt
Key Details
Sold Price $210,000
Property Type Single Family Home
Sub Type Single Family Residence
Listing Status Sold
Purchase Type For Sale
Square Footage 2,190 sqft
Price per Sqft $95
Subdivision Walden Lake Sub
MLS Listing ID T3138283
Sold Date 03/12/19
Bedrooms 3
Full Baths 2
Construction Status Appraisal,Financing,Inspections
HOA Fees $20/ann
HOA Y/N Yes
Year Built 1979
Annual Tax Amount $1,313
Lot Size 0.270 Acres
Acres 0.27
Lot Dimensions 86X137
Property Description
Welcome to Walden Lake East! This home is packed with curb appeal, but the interior won't disappoint! Step into the spacious home and enjoy a floor plan that really allows space to spread out and entertain. Home features a sunken living room and a separate dining room with a bay window. The bright kitchen has a center island with cook-top, a wall oven, beautiful solid wood cabinets and eating area with large pantry. The kitchen overlooks the cedar family room with beamed vaulted ceilings, a natural stone fireplace, and slider to the back outdoor screened-in living space. Relax after a long day in the master bedroom suite with den featuring double closets, a vanity, dressing area, dual sinks and large shower. This home is well appointed with all wood doors and trim work throughout. The yard is perfect for fun hours of play time and enjoyment. Keep it looking good with the automatic sprinkler system. Convenient to Tampa and Orlando. Residents of the Walden Lake Community love using the large community pool, tennis courts, basketball court, clubhouse and large park with playground. Stop fighting traffic, come see all Historic Plant City has to offer. This is the perfect time of year to make this one yours before it is gone!
Location
State FL
County Hillsborough
Community Walden Lake Sub
Zoning PD
Rooms
Other Rooms Den/Library/Office, Family Room, Formal Dining Room Separate, Formal Living Room Separate, Inside Utility
Interior
Interior Features Attic Fan, Attic Ventilator, Ceiling Fans(s), Eat-in Kitchen, Open Floorplan, Solid Wood Cabinets, Split Bedroom, Vaulted Ceiling(s), Walk-In Closet(s)
Heating Central
Cooling Central Air
Flooring Carpet, Vinyl
Fireplaces Type Family Room, Wood Burning
Furnishings Unfurnished
Fireplace true
Appliance Built-In Oven, Cooktop, Dishwasher, Disposal, Dryer, Exhaust Fan, Range Hood, Refrigerator, Washer
Laundry Inside, In Garage, Laundry Room
Exterior
Exterior Feature Irrigation System, Rain Gutters, Sidewalk, Sliding Doors
Parking Features Driveway, Garage Door Opener
Garage Spaces 2.0
Community Features Deed Restrictions
Utilities Available BB/HS Internet Available, Cable Available, Cable Connected, Electricity Connected, Fiber Optics, Public, Sewer Connected, Street Lights, Underground Utilities
Amenities Available Clubhouse, Park, Playground, Pool, Tennis Court(s)
Roof Type Shingle
Porch Covered, Rear Porch, Screened
Attached Garage true
Garage true
Private Pool No
Building
Lot Description City Limits, Sidewalk, Paved
Entry Level One
Foundation Slab
Lot Size Range 1/4 Acre to 21779 Sq. Ft.
Sewer Public Sewer
Water Public
Structure Type Block,Stone,Stucco
New Construction false
Construction Status Appraisal,Financing,Inspections
Schools
Elementary Schools Walden Lake-Hb
Middle Schools Tomlin-Hb
High Schools Plant City-Hb
Others
Pets Allowed Yes
HOA Fee Include Pool
Senior Community No
Ownership Fee Simple
Monthly Total Fees $20
Acceptable Financing Cash, Conventional, FHA, VA Loan
Membership Fee Required Required
Listing Terms Cash, Conventional, FHA, VA Loan
Special Listing Condition None
Read Less
Want to know what your home might be worth? Contact us for a FREE valuation!

Our team is ready to help you sell your home for the highest possible price ASAP

© 2024 My Florida Regional MLS DBA Stellar MLS. All Rights Reserved.
Bought with CHARLES RUTENBERG REALTY INC

GET MORE INFORMATION





