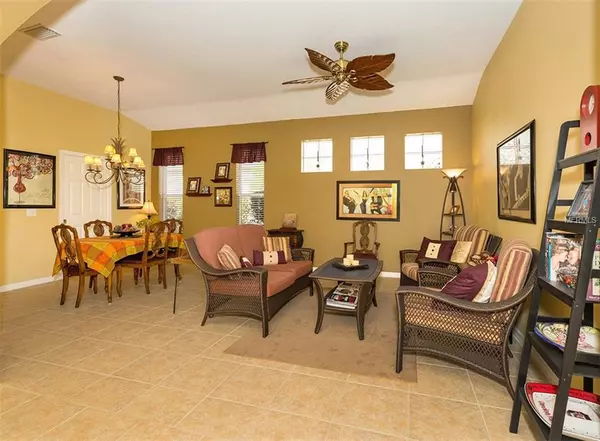$379,900
$379,900
For more information regarding the value of a property, please contact us for a free consultation.
1307 THORNAPPLE DR Osprey, FL 34229
3 Beds
2 Baths
2,163 SqFt
Key Details
Sold Price $379,900
Property Type Single Family Home
Sub Type Single Family Residence
Listing Status Sold
Purchase Type For Sale
Square Footage 2,163 sqft
Price per Sqft $175
Subdivision Willowbend Ph 1
MLS Listing ID N6102773
Sold Date 05/16/19
Bedrooms 3
Full Baths 2
HOA Fees $268/mo
HOA Y/N Yes
Year Built 2003
Annual Tax Amount $2,864
Lot Size 6,534 Sqft
Acres 0.15
Property Description
From the moment you enter through the double front doors, you'll feel like you're home. Featuring an arched entryway, high ceilings, and tile flooring throughout the large living/dining room, family room and kitchen. The home offers 3 bedrooms, 2 Baths, and a bonus room which can be used as a den/study or additional guest room. The bedrooms and bonus room have been tastefully updated with 'hand carved' wood-look laminate. The large eat-in kitchen boasts solid surface Corian counters, a gas range, a breakfast bar which opens to the family room, and plenty of storage with two pantries. The family room opens to the extended lanai through a 3 panel sliding glass door bringing in lots of light and extending the living space, and there's plenty of room for a hot tub or spa! The spacious master suite includes double walk-in closets, and a master bath with dual sinks, a garden tub with stunning glass block wall, and separate shower stall. Community fees include cable TV, high speed internet, and grounds maintenance. The Willowbend community is centrally located between Sarasota and Venice for easy access to beaches, shopping and entertainment, including Oscar Scherer State Park, Legacy Trail, and our beautiful gulf beaches. In addition, Osprey is home to the highly acclaimed Pine view schools.
Location
State FL
County Sarasota
Community Willowbend Ph 1
Zoning RMF1
Interior
Interior Features Ceiling Fans(s), Living Room/Dining Room Combo, Solid Surface Counters
Heating Natural Gas
Cooling Central Air
Flooring Laminate, Tile
Fireplace false
Appliance Dishwasher, Disposal, Dryer, Microwave, Range, Refrigerator, Washer
Exterior
Exterior Feature Irrigation System
Garage Spaces 2.0
Community Features Association Recreation - Owned, Deed Restrictions, Fitness Center, Park, Pool, Tennis Courts
Utilities Available Cable Connected, Electricity Connected, Natural Gas Connected, Underground Utilities
Waterfront false
Roof Type Tile
Attached Garage true
Garage true
Private Pool No
Building
Entry Level One
Foundation Slab
Lot Size Range Up to 10,889 Sq. Ft.
Builder Name Lee Wetherington
Sewer Public Sewer
Water Public
Structure Type Block,Stucco
New Construction false
Others
Pets Allowed Yes
HOA Fee Include Cable TV,Pool,Escrow Reserves Fund,Internet,Maintenance Grounds,Recreational Facilities
Senior Community No
Ownership Fee Simple
Monthly Total Fees $268
Acceptable Financing Cash, Conventional, FHA, VA Loan
Membership Fee Required Required
Listing Terms Cash, Conventional, FHA, VA Loan
Special Listing Condition None
Read Less
Want to know what your home might be worth? Contact us for a FREE valuation!

Our team is ready to help you sell your home for the highest possible price ASAP

© 2024 My Florida Regional MLS DBA Stellar MLS. All Rights Reserved.
Bought with EXIT KING REALTY

GET MORE INFORMATION





