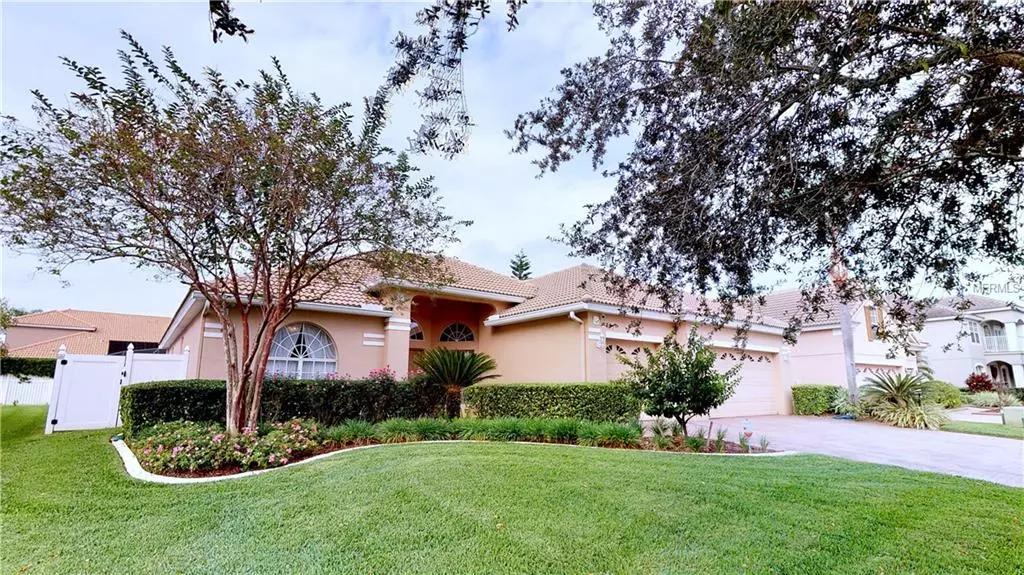$414,000
$425,000
2.6%For more information regarding the value of a property, please contact us for a free consultation.
214 SAGECREST BLVD Ocoee, FL 34761
4 Beds
3 Baths
2,524 SqFt
Key Details
Sold Price $414,000
Property Type Single Family Home
Sub Type Single Family Residence
Listing Status Sold
Purchase Type For Sale
Square Footage 2,524 sqft
Price per Sqft $164
Subdivision Windsor Landing Ph 1
MLS Listing ID O5748350
Sold Date 04/04/19
Bedrooms 4
Full Baths 3
Construction Status Financing,Inspections
HOA Fees $70/ann
HOA Y/N Yes
Year Built 2004
Annual Tax Amount $5,140
Lot Size 9,147 Sqft
Acres 0.21
Lot Dimensions 71x125x88x125
Property Description
**Click on the 3D tour** Meticulously maintained interior-lot private pool home which shows like a model & is move-in ready. Just outside the front door, manicured landscaping & blooming flowers creating a warm & inviting atmosphere for your guests who will be thrilled to enter your home to view the sparkling pool. Separate formal rooms each with large windows are quite spacious and offer plenty of room for entertaining. Just down the front foyer is the family room with tile, volume ceilings, large sliding doors leading to the pool & patio and a great view of the kitchen. The kitchen features 42" cabinets, solid surface counters, all appliances, recessed lighting + access to the dining room. The master suite offers access to the pool & features plenty of room for large furniture in addition to the master bath with double sinks, separate shower & tub, and a big walk-in closet. Other fantastic features include Upgraded HVAC, three additional bedrooms (1 currently used as a home office with custom built-ins), and two additional gently used full baths. The pool area features a paver patio, fenced back-yard view, and spa. The three car garage is of considerable size and has plenty of storage space. This home is very well maintained, offers a tile roof and is 20 minutes from Orlando and Disney World via the 429, 408 & Turnpike. Winter Garden Village is just 5 miles away offering great shopping & dining.
Location
State FL
County Orange
Community Windsor Landing Ph 1
Zoning R-1AA
Rooms
Other Rooms Family Room, Formal Dining Room Separate, Formal Living Room Separate, Inside Utility
Interior
Interior Features Crown Molding, High Ceilings, Kitchen/Family Room Combo, Split Bedroom, Stone Counters, Tray Ceiling(s), Walk-In Closet(s)
Heating Central, Electric, Heat Pump
Cooling Central Air
Flooring Brick, Carpet, Ceramic Tile, Wood
Fireplace true
Appliance Dishwasher, Disposal, Dryer, Microwave, Refrigerator
Laundry Inside
Exterior
Exterior Feature French Doors, Lighting
Parking Features Garage Door Opener
Garage Spaces 3.0
Pool In Ground, Outside Bath Access, Screen Enclosure
Community Features Deed Restrictions, Gated, Playground
Utilities Available BB/HS Internet Available, Cable Available, Cable Connected, Electricity Connected, Phone Available, Public, Street Lights, Underground Utilities
Amenities Available Fence Restrictions, Gated, Playground
View Pool
Roof Type Tile
Porch Covered, Deck, Enclosed, Patio, Porch, Screened
Attached Garage true
Garage true
Private Pool Yes
Building
Lot Description Sidewalk, Paved, Private
Entry Level One
Foundation Slab
Lot Size Range Up to 10,889 Sq. Ft.
Sewer Public Sewer
Water Public
Architectural Style Florida, Other, Ranch, Spanish/Mediterranean, Traditional
Structure Type Block,Stone,Stucco
New Construction false
Construction Status Financing,Inspections
Schools
Elementary Schools Thornebrooke Elem
Middle Schools Gotha Middle
High Schools Olympia High
Others
Pets Allowed Yes
HOA Fee Include Escrow Reserves Fund,Private Road
Senior Community No
Ownership Fee Simple
Monthly Total Fees $70
Acceptable Financing Cash, Conventional, VA Loan
Membership Fee Required Required
Listing Terms Cash, Conventional, VA Loan
Special Listing Condition None
Read Less
Want to know what your home might be worth? Contact us for a FREE valuation!

Our team is ready to help you sell your home for the highest possible price ASAP

© 2025 My Florida Regional MLS DBA Stellar MLS. All Rights Reserved.
Bought with WEMERT GROUP REALTY LLC
GET MORE INFORMATION





