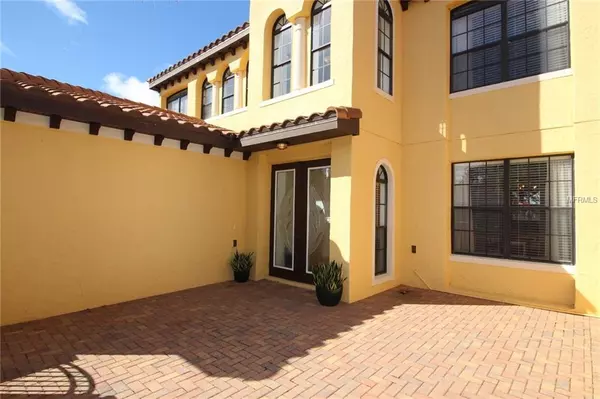$302,500
$307,900
1.8%For more information regarding the value of a property, please contact us for a free consultation.
136 ANCONA AVE Debary, FL 32713
4 Beds
3 Baths
2,288 SqFt
Key Details
Sold Price $302,500
Property Type Single Family Home
Sub Type Single Family Residence
Listing Status Sold
Purchase Type For Sale
Square Footage 2,288 sqft
Price per Sqft $132
Subdivision Riviera Bella Unit 2B
MLS Listing ID O5747586
Sold Date 04/12/19
Bedrooms 4
Full Baths 2
Half Baths 1
Construction Status Appraisal,Financing,Inspections
HOA Fees $150/qua
HOA Y/N Yes
Year Built 2007
Annual Tax Amount $3,557
Lot Size 6,534 Sqft
Acres 0.15
Property Description
Flexible floor plan offering 4 bedrooms with an office or 5 bedrooms featuring a "Mother in Law" / Guest Suite downstairs and 2 1/2 baths. Located in Riviera Bella, a Gated, Executive Community with access to the St. John's River and tons of amenities including Clubhouse, Fitness Center, Resort Style Pool, Theater Room, Sport Court and Playground. This home's Courtyard will greet you and leads to Double Door Entranceway. Upon entering you will be drawn to the open foyer, high ceilings and elegant stairway. It has a large open kitchen / family room combo which is the perfect entertaining area including access to the 40 ' covered rear patio and the privacy of the fenced yard created by the rear "greenbelt". Oversized master retreat upstairs has master bath featuring dual sinks, a garden tub and separate shower. Also located on the second floor are 3 additional bedrooms, laundry room and loft sitting area. Lessen commuting stress with convenient access to the Sunrail. A Must See! Available for Quick Close!
Location
State FL
County Volusia
Community Riviera Bella Unit 2B
Zoning RES
Rooms
Other Rooms Den/Library/Office, Family Room, Formal Dining Room Separate, Formal Living Room Separate, Inside Utility, Loft
Interior
Interior Features Ceiling Fans(s), Eat-in Kitchen, High Ceilings, Kitchen/Family Room Combo, Stone Counters, Walk-In Closet(s)
Heating Central, Electric
Cooling Central Air
Flooring Carpet, Ceramic Tile, Laminate
Fireplace false
Appliance Cooktop, Dishwasher, Disposal, Microwave, Range, Refrigerator
Laundry Laundry Room, Upper Level
Exterior
Exterior Feature Fence, Irrigation System, Sidewalk
Garage Spaces 2.0
Community Features Boat Ramp, Deed Restrictions, Fishing, Fitness Center, Gated, Golf Carts OK, Park, Playground, Pool, Sidewalks
Utilities Available Cable Available
Amenities Available Basketball Court, Clubhouse, Dock, Fitness Center, Gated, Park, Playground, Pool, Private Boat Ramp, Recreation Facilities
Waterfront false
Water Access 1
Water Access Desc River
View Park/Greenbelt
Roof Type Tile
Attached Garage true
Garage true
Private Pool No
Building
Lot Description Sidewalk, Paved, Private
Foundation Slab
Lot Size Range Up to 10,889 Sq. Ft.
Sewer Public Sewer
Water Public
Architectural Style Spanish/Mediterranean
Structure Type Block,Stucco,Wood Frame
New Construction false
Construction Status Appraisal,Financing,Inspections
Others
Pets Allowed Yes
HOA Fee Include Pool,Escrow Reserves Fund,Pool,Private Road,Recreational Facilities
Senior Community No
Ownership Fee Simple
Monthly Total Fees $150
Acceptable Financing Cash, Conventional, FHA, VA Loan
Membership Fee Required Required
Listing Terms Cash, Conventional, FHA, VA Loan
Special Listing Condition None
Read Less
Want to know what your home might be worth? Contact us for a FREE valuation!

Our team is ready to help you sell your home for the highest possible price ASAP

© 2024 My Florida Regional MLS DBA Stellar MLS. All Rights Reserved.
Bought with CHARLES RUTENBERG REALTY ORLANDO

GET MORE INFORMATION





