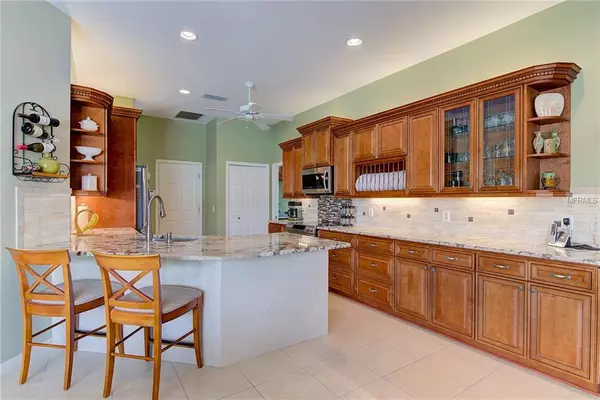$355,000
$350,000
1.4%For more information regarding the value of a property, please contact us for a free consultation.
8416 29TH ST E Parrish, FL 34219
4 Beds
3 Baths
2,487 SqFt
Key Details
Sold Price $355,000
Property Type Single Family Home
Sub Type Single Family Residence
Listing Status Sold
Purchase Type For Sale
Square Footage 2,487 sqft
Price per Sqft $142
Subdivision Parkwood Lakes Ph Iv
MLS Listing ID A4414655
Sold Date 12/21/18
Bedrooms 4
Full Baths 3
Construction Status Financing,Inspections
HOA Fees $41/ann
HOA Y/N Yes
Year Built 2002
Annual Tax Amount $2,742
Lot Size 0.270 Acres
Acres 0.27
Property Description
An incredible opportunity awaits in this move in ready pool home! The split floor plan of this four-bedroom, three-bathroom residence features plenty of space, great architectural detail, vaulted ceilings, whole-house speaker system, pocket doors throughout, and an open floor plan for convenient access to entertain. There is a beautiful pool and lake view from the recently remodeled kitchen that boasts an eat-in dining area, breakfast bar, and newer appliances. The home is illuminated with plenty of natural light. Dual walk-in closets and tray ceilings can be found in the large master suite. The en-suite master bath boasts a walk-in shower and dual vanities with granite counters. Built-in cabinetry in the interior laundry room provides additional storage for the home. Outside, an expansive outdoor living area, including the salt water solar heated pool, serves as its own private tropical oasis to enjoy the Florida weather year round. Located in the friendly Parkwood Lakes neighborhood, this home has low annual HOA fees, with convenient access to I-75 as well as Lakewood Ranch via the new Fort Hammer Bridge, a short drive to area beaches in Bradenton, Sarasota, or St. Pete as well as the Ellenton Premium Outlets Shopping Mall. Home was recently appraised at value. Seller is willing to provide the appraisal report upon offer. *Ask your Realtor® how you can “walk” this property from the comfort of your home using our Interactive 3D Showcase.*
Location
State FL
County Manatee
Community Parkwood Lakes Ph Iv
Zoning PDR/NCO
Direction E
Rooms
Other Rooms Bonus Room
Interior
Interior Features Ceiling Fans(s), Crown Molding, Eat-in Kitchen, High Ceilings, Open Floorplan, Solid Wood Cabinets, Split Bedroom, Tray Ceiling(s), Vaulted Ceiling(s), Window Treatments
Heating Central
Cooling Central Air
Flooring Laminate, Tile, Tile
Fireplace false
Appliance Convection Oven, Dishwasher, Disposal, Dryer, Microwave, Range Hood, Refrigerator, Washer
Laundry Inside, Laundry Room
Exterior
Exterior Feature Hurricane Shutters, Irrigation System, Lighting, Rain Gutters, Sliding Doors
Garage Driveway, Garage Door Opener, Garage Faces Side, Workshop in Garage
Garage Spaces 2.0
Pool In Ground, Lighting, Salt Water, Self Cleaning, Solar Heat
Utilities Available Cable Available, Electricity Connected, Fire Hydrant, Public, Sewer Connected, Street Lights, Water Available
Waterfront false
View Y/N 1
View Water
Roof Type Shingle
Parking Type Driveway, Garage Door Opener, Garage Faces Side, Workshop in Garage
Attached Garage true
Garage true
Private Pool Yes
Building
Lot Description Corner Lot, In County, Sidewalk, Paved
Foundation Slab
Lot Size Range 1/4 Acre to 21779 Sq. Ft.
Sewer Public Sewer
Water Public
Architectural Style Ranch
Structure Type Block,Stucco
New Construction false
Construction Status Financing,Inspections
Schools
Elementary Schools Blackburn Elementary
Middle Schools Lincoln Middle
High Schools Palmetto High
Others
Pets Allowed Yes
Senior Community No
Ownership Fee Simple
Acceptable Financing Cash, Conventional, FHA, VA Loan
Membership Fee Required Required
Listing Terms Cash, Conventional, FHA, VA Loan
Special Listing Condition None
Read Less
Want to know what your home might be worth? Contact us for a FREE valuation!

Our team is ready to help you sell your home for the highest possible price ASAP

© 2024 My Florida Regional MLS DBA Stellar MLS. All Rights Reserved.
Bought with CENTURY 21 LIST WITH BEGGINS

GET MORE INFORMATION





