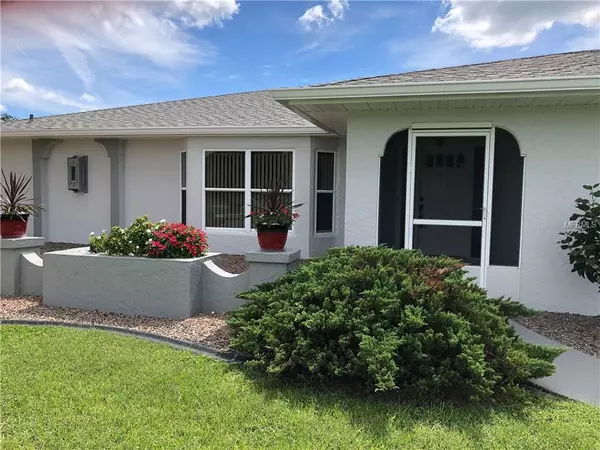$353,000
$379,000
6.9%For more information regarding the value of a property, please contact us for a free consultation.
2423 BENDWAY DR Port Charlotte, FL 33948
3 Beds
2 Baths
2,214 SqFt
Key Details
Sold Price $353,000
Property Type Single Family Home
Sub Type Single Family Residence
Listing Status Sold
Purchase Type For Sale
Square Footage 2,214 sqft
Price per Sqft $159
Subdivision Port Charlotte Sec 021
MLS Listing ID C7406275
Sold Date 12/21/18
Bedrooms 3
Full Baths 2
Construction Status Financing,Inspections
HOA Y/N No
Year Built 1983
Annual Tax Amount $4,242
Lot Size 0.550 Acres
Acres 0.55
Lot Dimensions 70x246x204x135
Property Description
Impressive WATERFRONT 3 Bedroom, 2 Bathroom home with attached 2 Car Garage located in Port Charlotte. 204 FEET of waterfront. This spacious light and bright home has been remodeled and offers an open and split bedroom floor plan with Great Room, Dining Room, Family Room with wood burning fireplace, well appointed Kitchen and Inside Laundry with laundry tub. The stunning Kitchen features lovely white cabinets, granite counters, stainless appliances, breakfast bar and pass thru to lanai. The Master bedroom suite offers a walk in closet plus additional closet and private bathroom with large walk in shower, new vanity with dual sinks, granite counter and white cabinetry. There are two additional spacious bedrooms, one with a walk in closet and the other with two large closets. The guest bathroom is also a pool bath and features a tub/shower combo, new vanity, granite counter and white cabinetry. Your living space extends via pocket sliding glass doors to the screened lanai and pool area with inground gunite pool, cool deck, covered area, fabulous water view and open deck for sunbathing. Other features include arched doorways, cathedral ceiling, hurricane shutters, side entry garage, pull down attic in garage, central vacuum. Utilities are public water and septic. NEW tile floor 2018, NEW roof 2018, Septic pumped 2018, Painted interior and exterior 2018. New baseboards, new lighting, new garage exterior door, new ceiling fans, renovated driveway, new pool cage screens. Move in Ready!
Location
State FL
County Charlotte
Community Port Charlotte Sec 021
Zoning RSF3.5
Rooms
Other Rooms Family Room, Formal Dining Room Separate, Great Room, Inside Utility
Interior
Interior Features Built-in Features, Cathedral Ceiling(s), Ceiling Fans(s), Central Vaccum, Eat-in Kitchen, Living Room/Dining Room Combo, Split Bedroom, Stone Counters, Vaulted Ceiling(s), Walk-In Closet(s)
Heating Central
Cooling Central Air
Flooring Carpet, Ceramic Tile
Fireplaces Type Family Room, Wood Burning
Fireplace true
Appliance Dishwasher, Disposal, Electric Water Heater, Microwave, Range, Refrigerator
Laundry Inside
Exterior
Exterior Feature Hurricane Shutters, Lighting, Outdoor Shower, Rain Gutters, Sliding Doors
Garage Driveway, Garage Door Opener, Garage Faces Side
Garage Spaces 2.0
Pool Gunite, In Ground, Outside Bath Access, Screen Enclosure
Community Features Water Access, Waterfront
Utilities Available Cable Available
Waterfront true
Waterfront Description Canal - Saltwater
View Y/N 1
Water Access 1
Water Access Desc Bay/Harbor,Canal - Saltwater,Gulf/Ocean
View Pool, Water
Roof Type Shingle
Parking Type Driveway, Garage Door Opener, Garage Faces Side
Attached Garage true
Garage true
Private Pool Yes
Building
Lot Description FloodZone, In County, Oversized Lot, Paved
Entry Level One
Foundation Slab
Lot Size Range 1/2 Acre to 1 Acre
Sewer Septic Tank
Water Public
Architectural Style Florida
Structure Type Block,Stucco
New Construction false
Construction Status Financing,Inspections
Schools
Elementary Schools Liberty Elementary
Middle Schools Murdock Middle
High Schools Port Charlotte High
Others
Pets Allowed Yes
Senior Community No
Ownership Fee Simple
Special Listing Condition None
Read Less
Want to know what your home might be worth? Contact us for a FREE valuation!

Our team is ready to help you sell your home for the highest possible price ASAP

© 2024 My Florida Regional MLS DBA Stellar MLS. All Rights Reserved.
Bought with EXIT KING REALTY

GET MORE INFORMATION





