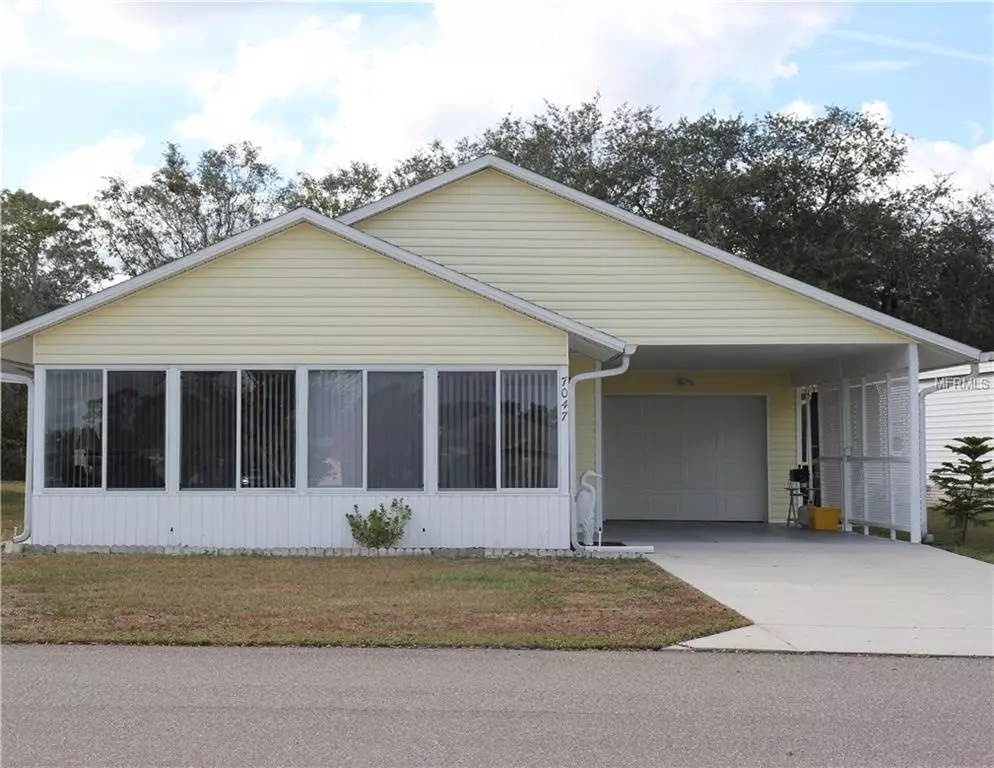$107,000
$117,000
8.5%For more information regarding the value of a property, please contact us for a free consultation.
7047 TAMARIND DR Lake Wales, FL 33898
2 Beds
2 Baths
1,152 SqFt
Key Details
Sold Price $107,000
Property Type Single Family Home
Sub Type Single Family Residence
Listing Status Sold
Purchase Type For Sale
Square Footage 1,152 sqft
Price per Sqft $92
Subdivision Natures Edge Resort Ph 01
MLS Listing ID P4903129
Sold Date 12/28/18
Bedrooms 2
Full Baths 2
Construction Status Financing,Inspections
HOA Fees $60/mo
HOA Y/N Yes
Year Built 1989
Annual Tax Amount $799
Lot Size 6,098 Sqft
Acres 0.14
Property Description
PRICE REDUCTION .. -- .....This custom site-built home features the perfect open floor plan with an impeccable well designed and decorated living room opening up to a lovely 4 Season Florida Room with beautiful bright windows and ceramic tile. The kitchen boasts a large pantry and partners with an accommodating comfortable dining area with plenty of natural light streaming through the windows. At approximately 1400 SF, This home features higher ceilings and a large carpeted Master Bedroom featuring a humongous walk-in closet and large separate Bonus Room off the Master. The Master Bedroom pairs up with a very roomy Master bath with dual sinks and walk-in shower. The home is complete with and an oversized one car garage (remote) plus a solid carport entryway. The exterior features carefree siding, a brand new roof, dual thermopane ease-out windows, newer A/C. The home provides lots of storage space and storage areas. The second Bedroom is a comfortable size and the second bath features a tub/shower; the inside laundry room boasts tons of storage cabinets and closets. The 55+ community provides countless amenities and the rear of the home location is on a quiet private wooded greenbelt.
Location
State FL
County Polk
Community Natures Edge Resort Ph 01
Zoning SFR
Rooms
Other Rooms Bonus Room, Florida Room, Inside Utility
Interior
Interior Features Ceiling Fans(s), Living Room/Dining Room Combo, Open Floorplan, Split Bedroom, Walk-In Closet(s), Window Treatments
Heating Electric, Heat Pump
Cooling Central Air
Flooring Carpet, Ceramic Tile
Fireplace false
Appliance Dishwasher, Disposal, Dryer, Electric Water Heater, Microwave, Range, Washer
Laundry Inside, Laundry Room
Exterior
Exterior Feature Irrigation System, Lighting, Rain Gutters, Storage
Parking Features Boat, Driveway, Garage Door Opener, Garage Faces Rear, Off Street, Oversized
Garage Spaces 1.0
Pool Gunite, In Ground, Solar Cover, Solar Heat, Tile
Community Features Association Recreation - Owned, Buyer Approval Required, Deed Restrictions, Fitness Center, Golf Carts OK, Handicap Modified, Pool
Utilities Available BB/HS Internet Available, Cable Connected, Electricity Available, Electricity Connected, Fire Hydrant, Phone Available, Public, Sewer Connected, Street Lights, Underground Utilities, Water Available
Amenities Available Cable TV, Clubhouse, Fence Restrictions, Fitness Center, Handicap Modified, Maintenance, Pool, Recreation Facilities, Sauna, Shuffleboard Court, Vehicle Restrictions
Roof Type Shingle
Porch Covered, Enclosed, Front Porch, Porch
Attached Garage true
Garage true
Private Pool No
Building
Lot Description Conservation Area, Greenbelt, In County, Level, Paved, Private
Foundation Slab
Lot Size Range Up to 10,889 Sq. Ft.
Sewer Public Sewer
Water None
Architectural Style Contemporary
Structure Type Siding,Wood Frame
New Construction false
Construction Status Financing,Inspections
Others
Pets Allowed Breed Restrictions
HOA Fee Include Common Area Taxes,Pool,Escrow Reserves Fund,Internet,Maintenance Grounds,Pool,Private Road
Senior Community Yes
Pet Size Large (61-100 Lbs.)
Ownership Fee Simple
Acceptable Financing Cash, Conventional, FHA, VA Loan
Membership Fee Required Required
Listing Terms Cash, Conventional, FHA, VA Loan
Num of Pet 2
Special Listing Condition None
Read Less
Want to know what your home might be worth? Contact us for a FREE valuation!

Our team is ready to help you sell your home for the highest possible price ASAP

© 2024 My Florida Regional MLS DBA Stellar MLS. All Rights Reserved.
Bought with FLORIDA REALTY MARKETPLACE
GET MORE INFORMATION





