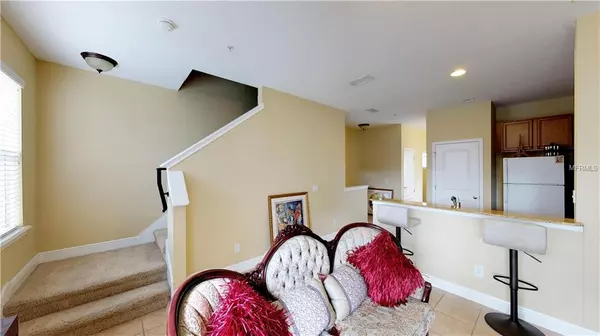$1,500
$249,900
99.4%For more information regarding the value of a property, please contact us for a free consultation.
5 W HARDING ST #C Orlando, FL 32806
3 Beds
3 Baths
1,589 SqFt
Key Details
Sold Price $1,500
Property Type Townhouse
Sub Type Townhouse
Listing Status Sold
Purchase Type For Sale
Square Footage 1,589 sqft
Price per Sqft $0
Subdivision Delaney Court
MLS Listing ID O5717952
Sold Date 01/24/19
Bedrooms 3
Full Baths 2
Half Baths 1
HOA Fees $250/mo
HOA Y/N Yes
Year Built 2006
Annual Tax Amount $3,463
Lot Size 871 Sqft
Acres 0.02
Property Description
Sodo Location, 3 Story Townhome, Blankner/Boone School district (2018-2019), Brand New Interior & Exterior Paint, 2 Car Garage, Double Master Suites & Double Balconies; Welcome to Unit 5C at Delaney Court Condominiums, Click on the 3D Tour and take a walk-thru this beautiful home, explore it's excellent upgrades; you can even walk out onto the balconies. Located in walking distance to SoDo shopping, dining, and entertainment, this centrally located townhome is a perfect size for anyone looking for the room to grow. The first floor features a roomy two garage and a flex space that would be perfect for a home office or 3rd bedroom. On the second floor, All Tile Flooring spans the entire area; from the kitchen to the living area, dining area & guest half bath. The kitchen offers stone counters, white appliances, 42" cabinets and a great view looking out onto the balcony. To the left of the kitchen are the dining area, guest bath, and another balcony. Walk up to the third floor and there you will find both Master suites each with a private bath & walk-in closets, additional storage closet Plus the laundry area. Don't forget this preferred location is walking distance to just about everything you will need to enjoy downtown living.
Location
State FL
County Orange
Community Delaney Court
Zoning R-3B/T/SP
Rooms
Other Rooms Formal Dining Room Separate, Formal Living Room Separate, Inside Utility
Interior
Interior Features Ceiling Fans(s), High Ceilings, Solid Wood Cabinets, Stone Counters, Thermostat, Walk-In Closet(s)
Heating Electric, Heat Pump
Cooling Central Air
Flooring Carpet, Ceramic Tile
Furnishings Unfurnished
Fireplace false
Appliance Dishwasher, Dryer, Electric Water Heater, Range, Range Hood, Refrigerator, Washer
Laundry Inside, Upper Level
Exterior
Exterior Feature Balcony, Irrigation System, Sidewalk, Sliding Doors
Garage Off Street
Garage Spaces 2.0
Community Features Sidewalks
Utilities Available BB/HS Internet Available, Cable Available, Cable Connected, Electricity Connected, Phone Available, Sewer Connected, Street Lights
Waterfront false
View Garden
Roof Type Shingle
Parking Type Off Street
Attached Garage true
Garage true
Private Pool No
Building
Lot Description City Limits, Near Public Transit, Sidewalk, Paved
Story 3
Foundation Slab
Lot Size Range Up to 10,889 Sq. Ft.
Sewer Public Sewer
Water Public
Architectural Style Contemporary, Florida, Other, Traditional
Structure Type Stucco,Wood Frame
New Construction false
Schools
Elementary Schools Blankner Elem
Middle Schools Blankner School (K-8)
High Schools Boone High
Others
Pets Allowed Yes
HOA Fee Include Maintenance Structure,Maintenance Grounds,Water
Senior Community No
Pet Size Small (16-35 Lbs.)
Ownership Condominium
Monthly Total Fees $250
Membership Fee Required Required
Num of Pet 2
Special Listing Condition None
Read Less
Want to know what your home might be worth? Contact us for a FREE valuation!

Our team is ready to help you sell your home for the highest possible price ASAP

© 2024 My Florida Regional MLS DBA Stellar MLS. All Rights Reserved.
Bought with CLAIRE SCHWARTZ & ASSOCIATES

GET MORE INFORMATION





