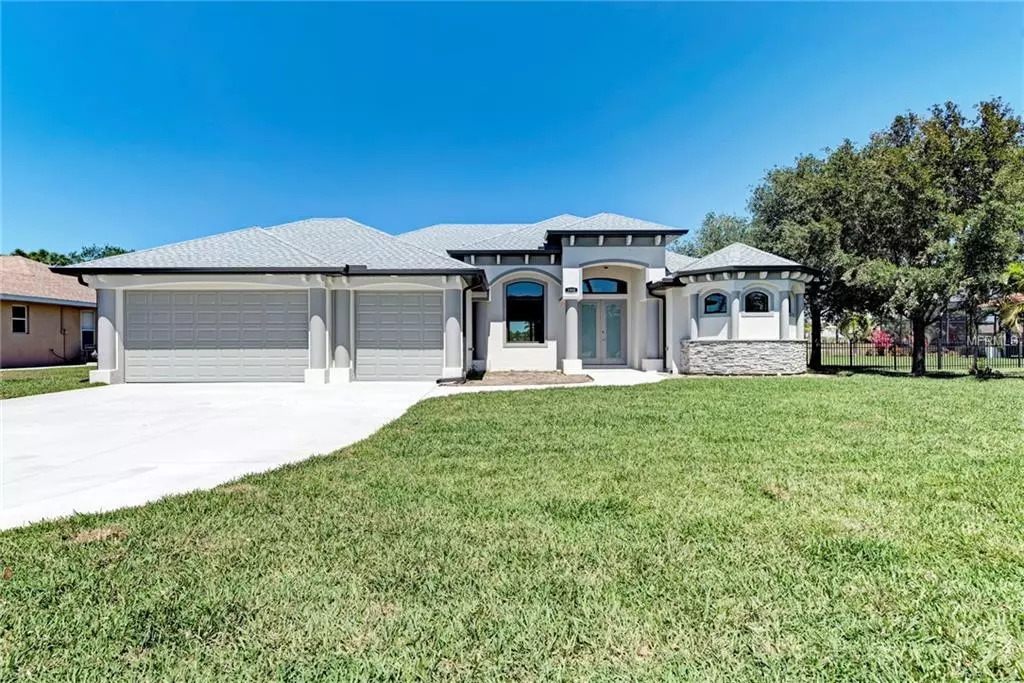$525,000
$524,900
For more information regarding the value of a property, please contact us for a free consultation.
959 BOUNDARY BLVD Rotonda West, FL 33947
3 Beds
3 Baths
2,167 SqFt
Key Details
Sold Price $525,000
Property Type Single Family Home
Sub Type Single Family Residence
Listing Status Sold
Purchase Type For Sale
Square Footage 2,167 sqft
Price per Sqft $242
Subdivision Eagles Preserve Subdivision
MLS Listing ID D6102176
Sold Date 04/05/19
Bedrooms 3
Full Baths 3
Construction Status Other Contract Contingencies
HOA Fees $15/ann
HOA Y/N Yes
Year Built 2017
Annual Tax Amount $2,405
Lot Size 0.600 Acres
Acres 0.6
Property Description
UNDER CONSTRUCTION. Amazing opportunity to purchase this home, by award winning "2016 Builder of the Year" Vantage Homes! Completed to drywall stage, act fast and you can choose all finishes yourself. The Windsor II Model offers a spacious 2167 sq ft under air with 3 bedrooms, 3 bathrooms and sits on 0.6 acres. The closest neighbors are over 200 ft away, with a green belt behind, offering outstanding privacy. Set in the exclusive sub division of Eagles Preserve, this is one of only 4 homes to be built here. The real bonus is not only a 760 sq ft 3 car garage, but also 600 sq ft of additional space with an 18' side entry. This can be used as additional garage space or converted to a workshop, mother in law suite or the ultimate man cave! The choice is yours! Currently the home is roughed in, features Low E impact windows, zero corner slider, Owens Corning ‘Roof of the Year' shingles, a walk in master shower, our new layout kitchen with extensive cabinet space, walk in pantry, built in refrigerator space, coffered 13' ceilings in the great room, upgraded impact front entry doors and much more. The home can be finished to YOUR specification with full choice available on paint, floor coverings, cabinets, counters, lights, fans, appliances and much more. Subject to contract and choices this home can be complete in as little as 14 weeks. THIS IS A CONSTRUCTION SITE - DO NOT ENTER UNLESS ACCOMPANIED. Pictures of completed home depict similar model different location. Taxes reflect land only.
Location
State FL
County Charlotte
Community Eagles Preserve Subdivision
Rooms
Other Rooms Attic, Breakfast Room Separate, Formal Dining Room Separate, Great Room
Interior
Interior Features Cathedral Ceiling(s), High Ceilings, Kitchen/Family Room Combo, Open Floorplan, Split Bedroom, Vaulted Ceiling(s)
Heating Central
Cooling Central Air
Flooring Carpet, Ceramic Tile
Fireplace false
Appliance Dishwasher, Disposal, Electric Water Heater, Microwave, Refrigerator
Exterior
Exterior Feature Sliding Doors
Garage Spaces 3.0
Pool Gunite, In Ground, Salt Water, Tile
Community Features Deed Restrictions, Golf, Playground, Tennis Courts
Utilities Available Cable Available, Electricity Connected, Public
Amenities Available Playground, Tennis Court(s), Vehicle Restrictions
Roof Type Shingle
Porch Deck, Patio, Porch, Screened
Attached Garage true
Garage true
Private Pool Yes
Building
Lot Description In County
Entry Level One
Foundation Slab, Stem Wall
Lot Size Range 1/2 Acre to 1 Acre
Builder Name Vantage Homes
Sewer Public Sewer
Water Public
Architectural Style Custom, Florida
Structure Type Block,Stucco
New Construction true
Construction Status Other Contract Contingencies
Schools
Elementary Schools Vineland Elementary
Middle Schools L.A. Ainger Middle
High Schools Lemon Bay High
Others
Pets Allowed Yes
Senior Community No
Ownership Fee Simple
Monthly Total Fees $15
Acceptable Financing Cash, Conventional
Membership Fee Required Required
Listing Terms Cash, Conventional
Special Listing Condition None
Read Less
Want to know what your home might be worth? Contact us for a FREE valuation!

Our team is ready to help you sell your home for the highest possible price ASAP

© 2025 My Florida Regional MLS DBA Stellar MLS. All Rights Reserved.
Bought with TALL PINES REALTY
GET MORE INFORMATION





