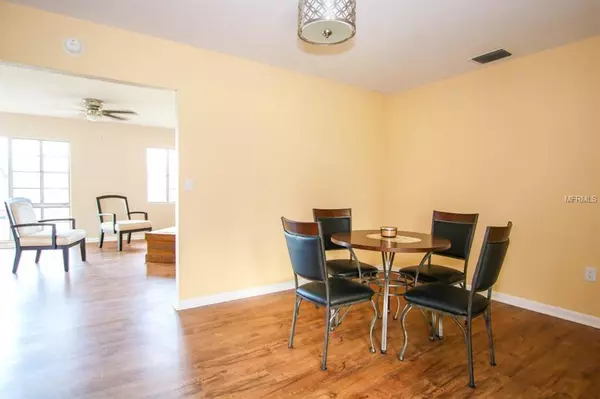$230,000
$239,900
4.1%For more information regarding the value of a property, please contact us for a free consultation.
243 N WALES DR Lake Wales, FL 33853
4 Beds
4 Baths
2,914 SqFt
Key Details
Sold Price $230,000
Property Type Single Family Home
Sub Type Single Family Residence
Listing Status Sold
Purchase Type For Sale
Square Footage 2,914 sqft
Price per Sqft $78
Subdivision Larrett F E Sub
MLS Listing ID K4900192
Sold Date 02/14/19
Bedrooms 4
Full Baths 4
Construction Status Financing,Inspections
HOA Y/N No
Year Built 1951
Lot Size 0.420 Acres
Acres 0.42
Property Description
A very rare find...where vintage charm and elegant updates blend beautifully to create a stunning home! With over 2900 sf of living offered, this 4 bedroom 4 bath home will be able to suit not only a large family, but offers the flexibility of a private in-law suite or income potential. The oversized apartment allows for a 5th bedroom! Recent updates featured are new flooring through out, freshly painted (inside and out), newer roof and refreshed bathrooms that maintain the vintage charm! But the star of this newly refreshed home is the kitchen! All new, top to bottom! Solid surface counters, new cabinets (complete with an entire wall of pantry) and stainless steel appliances! The floor plan has been updated to create a seamless flow from living to dining to entertaining! For the practical, this home offers a huge laundry room with vintage double sink, folding counter and bank of cabinets for storage. Also featured is an oversized double garage with built in storage and workbench! Did I mention the location.... within a few steps of Lake Wailes and stunning lake views from many vantage points in the home! There are so many wonderful features in this unique home, you will want to make an appointment without delay to see if this is the one you have been waiting for!
Location
State FL
County Polk
Community Larrett F E Sub
Zoning RES
Rooms
Other Rooms Family Room, Formal Living Room Separate, Inside Utility, Interior In-Law Apt
Interior
Interior Features Ceiling Fans(s), Solid Surface Counters, Split Bedroom
Heating Electric
Cooling Central Air
Flooring Carpet, Laminate
Fireplace false
Appliance Dishwasher, Dryer, Electric Water Heater, Microwave, Range, Refrigerator, Washer
Laundry Inside, Laundry Room
Exterior
Exterior Feature Irrigation System, Lighting, Sidewalk
Garage Driveway, Garage Door Opener, Workshop in Garage
Garage Spaces 2.0
Community Features Fishing, Park, Playground, Boat Ramp, Sidewalks
Utilities Available Cable Available, Public, Sewer Connected, Sprinkler Meter
Waterfront false
View Y/N 1
Water Access 1
Water Access Desc Lake
View Park/Greenbelt, Water
Roof Type Shingle
Parking Type Driveway, Garage Door Opener, Workshop in Garage
Attached Garage true
Garage true
Private Pool No
Building
Lot Description Corner Lot, City Limits, Sidewalk
Foundation Slab
Lot Size Range 1/4 Acre to 21779 Sq. Ft.
Sewer Public Sewer
Water Public
Structure Type Block
New Construction false
Construction Status Financing,Inspections
Others
Pets Allowed Yes
Senior Community No
Ownership Fee Simple
Acceptable Financing Cash, Conventional, FHA, VA Loan
Listing Terms Cash, Conventional, FHA, VA Loan
Special Listing Condition None
Read Less
Want to know what your home might be worth? Contact us for a FREE valuation!

Our team is ready to help you sell your home for the highest possible price ASAP

© 2024 My Florida Regional MLS DBA Stellar MLS. All Rights Reserved.
Bought with LEGACY REAL ESTATE CENTER INC

GET MORE INFORMATION





