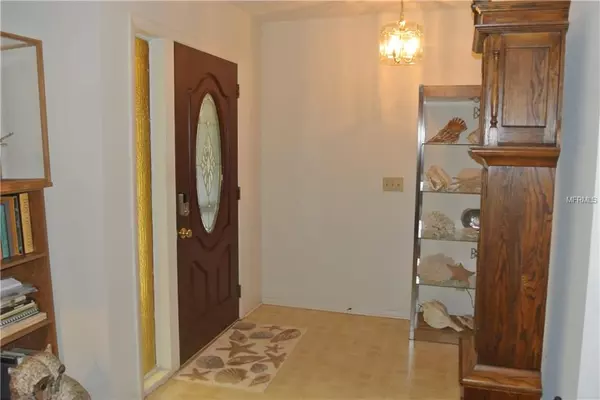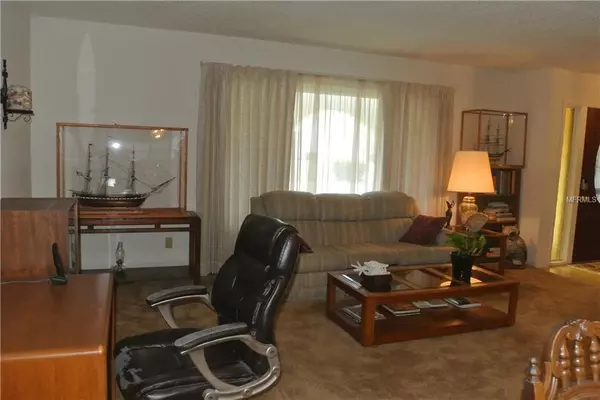$280,000
$294,000
4.8%For more information regarding the value of a property, please contact us for a free consultation.
111 55TH ST NW Bradenton, FL 34209
4 Beds
2 Baths
2,396 SqFt
Key Details
Sold Price $280,000
Property Type Single Family Home
Sub Type Single Family Residence
Listing Status Sold
Purchase Type For Sale
Square Footage 2,396 sqft
Price per Sqft $116
Subdivision Harbor Woods Sub
MLS Listing ID A4414676
Sold Date 02/13/19
Bedrooms 4
Full Baths 2
Construction Status Financing,Inspections
HOA Y/N No
Year Built 1977
Annual Tax Amount $2,165
Lot Size 10,018 Sqft
Acres 0.23
Lot Dimensions 94 X 106
Property Description
Need space? This 2396, 4 bedroom, 2 bath, pool home can be yours! Home features formal living/dining, kitchen open to family room, plus a Florida/Bonus room 32 x 14 overlooking pool. Split bedrooms; master bedroom has it's own private screened porch to pool. You will find meticulous landscaping, fenced yard for total privacy. Pool surrounded by paver bricks as well as front porch. A/C 2018. Pool pump and a/c compressor on large concrete pad. A shed for additional storage. Harbor Woods is situated just blocks from Riverview Blvd and the boat ramp on Manatee River. Within 10 minutes you can be at DeSoto National Memorial and Museum on the Manatee River; Robinson Preserve where you can walk, kayak, canoe and enjoy some of Florida's wildlife; the beautiful beaches on Anna Maria Island for swimming, casual and fine dining and spectacular sunsets.
Location
State FL
County Manatee
Community Harbor Woods Sub
Zoning RSF4.5
Rooms
Other Rooms Family Room, Florida Room
Interior
Interior Features Ceiling Fans(s), Kitchen/Family Room Combo, Living Room/Dining Room Combo, Open Floorplan, Split Bedroom, Walk-In Closet(s), Window Treatments
Heating Central, Electric
Cooling Central Air
Flooring Carpet, Tile, Vinyl
Furnishings Unfurnished
Fireplace false
Appliance Dishwasher, Disposal, Dryer, Electric Water Heater, Microwave, Range, Refrigerator, Washer
Laundry In Garage
Exterior
Exterior Feature Irrigation System
Garage Spaces 2.0
Pool Auto Cleaner, In Ground
Utilities Available Public, Underground Utilities
Waterfront false
Roof Type Shingle
Attached Garage true
Garage true
Private Pool Yes
Building
Lot Description Corner Lot, In County
Foundation Slab
Lot Size Range Up to 10,889 Sq. Ft.
Sewer Public Sewer
Water Public
Architectural Style Ranch
Structure Type Block
New Construction false
Construction Status Financing,Inspections
Others
Pets Allowed Yes
Senior Community No
Ownership Fee Simple
Acceptable Financing Cash, Conventional, FHA, VA Loan
Listing Terms Cash, Conventional, FHA, VA Loan
Special Listing Condition None
Read Less
Want to know what your home might be worth? Contact us for a FREE valuation!

Our team is ready to help you sell your home for the highest possible price ASAP

© 2024 My Florida Regional MLS DBA Stellar MLS. All Rights Reserved.
Bought with RE/MAX ALLIANCE GROUP

GET MORE INFORMATION





