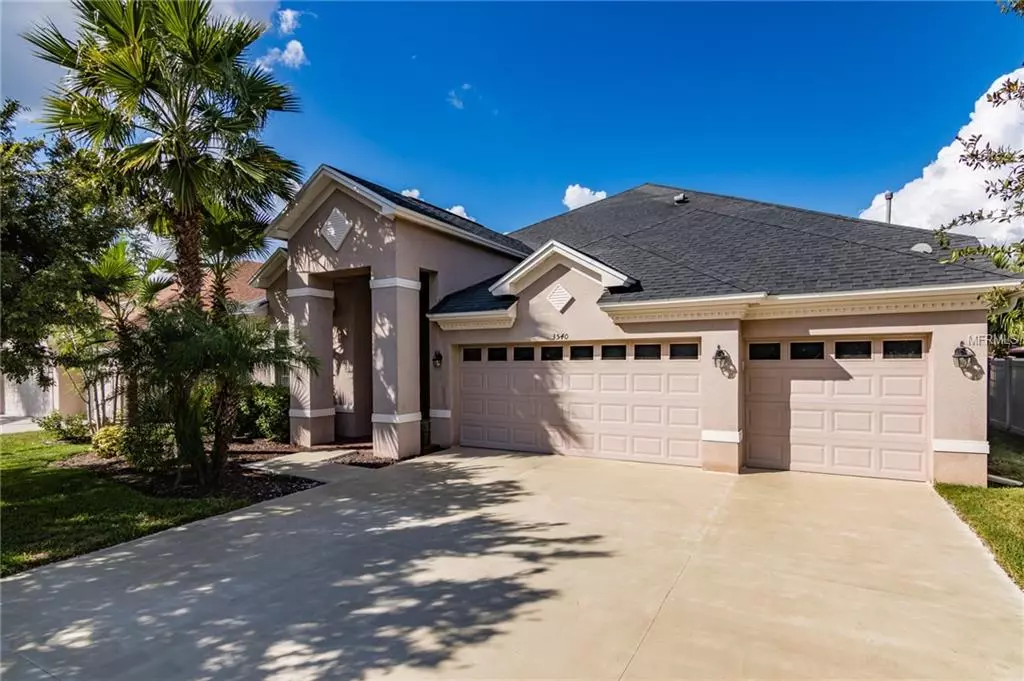$378,000
$389,900
3.1%For more information regarding the value of a property, please contact us for a free consultation.
3540 DIAMOND FALLS CIR Land O Lakes, FL 34638
4 Beds
4 Baths
3,378 SqFt
Key Details
Sold Price $378,000
Property Type Single Family Home
Sub Type Single Family Residence
Listing Status Sold
Purchase Type For Sale
Square Footage 3,378 sqft
Price per Sqft $111
Subdivision Stonegate Ph 02
MLS Listing ID T3138354
Sold Date 04/30/19
Bedrooms 4
Full Baths 4
Construction Status Appraisal,Financing,Inspections
HOA Fees $220/qua
HOA Y/N Yes
Year Built 2011
Annual Tax Amount $5,024
Lot Size 7,840 Sqft
Acres 0.18
Lot Dimensions 65x125
Property Description
Priced to sell, beautiful Kingshyre II Floor plan by Southern Crafted Homes located in desirable StoneGate Community. This home has been meticulously maintained by its original owners. As you pull up to the home you will notice the 3 car garage and the newly resurfaced and sealed driveway giving you plenty of room for parking. Opening the double front door you will find to your left the office and the formal dining room. Throughout the home you will notice arches and details in the architecture giving character to your home. The breakfast nook and the kitchen is located at the heart of the home perfect for entertaining friends and family. To the left wing of the home, you will have the master bedroom with its on suite bathroom featuring a walk in shower and a garden tub. To the right wing of the home, you will find 3 bedrooms with their own bathroom, privacy is in order. Upstairs you will the 732sqft bonus room divided in 2 rooms, with its own oversized balcony overlooking the pond with its own bathroom. Enjoy a cup of coffee or a glass of wine on the lanai downstairs or the Balcony upstairs overlooking the back yard on the pond, the choice is yours. Do not wait! Call today to schedule your private showing.
Location
State FL
County Pasco
Community Stonegate Ph 02
Zoning MPUD
Rooms
Other Rooms Bonus Room, Breakfast Room Separate, Den/Library/Office, Formal Dining Room Separate
Interior
Interior Features Built-in Features, Ceiling Fans(s), Solid Surface Counters, Solid Wood Cabinets, Split Bedroom, Stone Counters, Walk-In Closet(s), Window Treatments
Heating Central, Natural Gas
Cooling Central Air
Flooring Carpet, Tile
Furnishings Unfurnished
Fireplace false
Appliance Dishwasher, Disposal, Dryer, Electric Water Heater, Exhaust Fan, Microwave, Range Hood, Refrigerator
Laundry Inside, Laundry Room
Exterior
Exterior Feature Balcony, Irrigation System, Rain Gutters, Sidewalk, Sprinkler Metered
Garage Spaces 3.0
Community Features Deed Restrictions, Fitness Center, Park, Playground, Pool, Sidewalks
Utilities Available BB/HS Internet Available, Cable Available, Public
Waterfront Description Pond
View Y/N 1
View Water
Roof Type Shingle
Porch Covered, Screened
Attached Garage true
Garage true
Private Pool No
Building
Lot Description In County, Sidewalk, Paved
Entry Level Two
Foundation Slab
Lot Size Range Up to 10,889 Sq. Ft.
Builder Name SOUTHERN CRAFTED HOMES
Sewer Public Sewer
Water None
Architectural Style Custom, Traditional
Structure Type Block,Stucco,Wood Frame
New Construction false
Construction Status Appraisal,Financing,Inspections
Schools
Elementary Schools Oakstead Elementary-Po
Middle Schools Charles S. Rushe Middle-Po
High Schools Sunlake High School-Po
Others
Pets Allowed Yes
HOA Fee Include Cable TV,Internet
Senior Community No
Ownership Fee Simple
Monthly Total Fees $220
Acceptable Financing Cash, Conventional, FHA, VA Loan
Membership Fee Required Required
Listing Terms Cash, Conventional, FHA, VA Loan
Special Listing Condition None
Read Less
Want to know what your home might be worth? Contact us for a FREE valuation!

Our team is ready to help you sell your home for the highest possible price ASAP

© 2024 My Florida Regional MLS DBA Stellar MLS. All Rights Reserved.
Bought with FLORIDA HOMES REALTY & MORTGAGE
GET MORE INFORMATION





