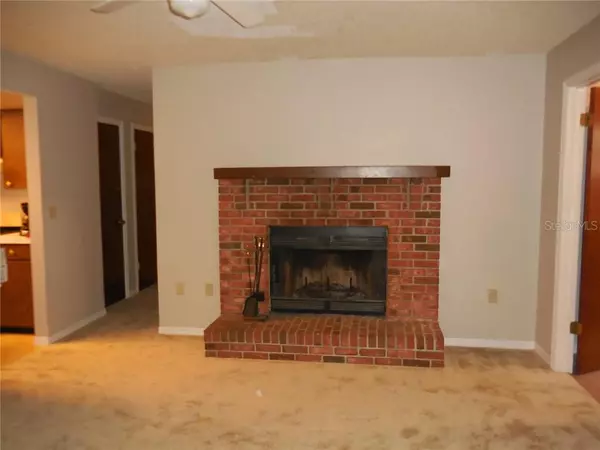$182,500
$180,000
1.4%For more information regarding the value of a property, please contact us for a free consultation.
213 ALTA VISTA ST Debary, FL 32713
3 Beds
2 Baths
1,577 SqFt
Key Details
Sold Price $182,500
Property Type Single Family Home
Sub Type Single Family Residence
Listing Status Sold
Purchase Type For Sale
Square Footage 1,577 sqft
Price per Sqft $115
Subdivision Plantation Estates Unit 10
MLS Listing ID V4904149
Sold Date 05/15/19
Bedrooms 3
Full Baths 2
Construction Status Financing,Inspections
HOA Y/N No
Year Built 1986
Annual Tax Amount $1,082
Lot Size 0.460 Acres
Acres 0.46
Lot Dimensions 100 x 200
Property Description
This handicap-accessible three bedroom, two bath home sits on an oversized lot in a desirable DeBary neighborhood. Despite its quiet feel, it's only minutes to highways, shopping, dining, and more. The home features an open and airy plan with vaulted ceilings and a split-bedroom plan. Interior features include several ceiling fans, fresh neutral paint and new beige carpet throughout. The family room offers a wood-burning fireplace and glass sliders opening to a large screened porch, where you can relax and enjoy the wooded view. The centrally located kitchen offers a small breakfast bar and features a stainless steel oven/microwave combo. The spacious master suite has been modified to provide easy access to the roll-in shower stall, and the secondary bedrooms are larger than average, as well. The laundry room is inside, and connects to an oversized two-car garage with a new electric opener. This great home was built in 1986 and offers approx. 1577 sq. ft. of living area. It's located in DeBary, approx. 30 minutes from Orlando or Daytona Beach.
Location
State FL
County Volusia
Community Plantation Estates Unit 10
Zoning 01R4
Rooms
Other Rooms Family Room, Formal Dining Room Separate, Inside Utility
Interior
Interior Features Ceiling Fans(s), Split Bedroom, Vaulted Ceiling(s), Walk-In Closet(s)
Heating Electric
Cooling Central Air
Flooring Carpet, Ceramic Tile
Fireplaces Type Family Room, Wood Burning
Furnishings Unfurnished
Fireplace true
Appliance Dishwasher, Electric Water Heater, Range, Refrigerator
Laundry Inside, Laundry Room
Exterior
Exterior Feature Sliding Doors
Garage Garage Door Opener
Garage Spaces 2.0
Utilities Available BB/HS Internet Available, Cable Available
Waterfront false
Roof Type Shingle
Parking Type Garage Door Opener
Attached Garage true
Garage true
Private Pool No
Building
Lot Description City Limits, Paved
Entry Level One
Foundation Slab
Lot Size Range 1/4 Acre to 21779 Sq. Ft.
Sewer Septic Tank
Water Well
Architectural Style Contemporary
Structure Type Block,Stucco
New Construction false
Construction Status Financing,Inspections
Schools
Elementary Schools Enterprise Elem
Middle Schools River Springs Middle School
High Schools University High
Others
Senior Community No
Ownership Fee Simple
Acceptable Financing Cash, Conventional, FHA, VA Loan
Listing Terms Cash, Conventional, FHA, VA Loan
Special Listing Condition None
Read Less
Want to know what your home might be worth? Contact us for a FREE valuation!

Our team is ready to help you sell your home for the highest possible price ASAP

© 2024 My Florida Regional MLS DBA Stellar MLS. All Rights Reserved.
Bought with KELLER WILLIAMS ADVANTAGE III REALTY

GET MORE INFORMATION





