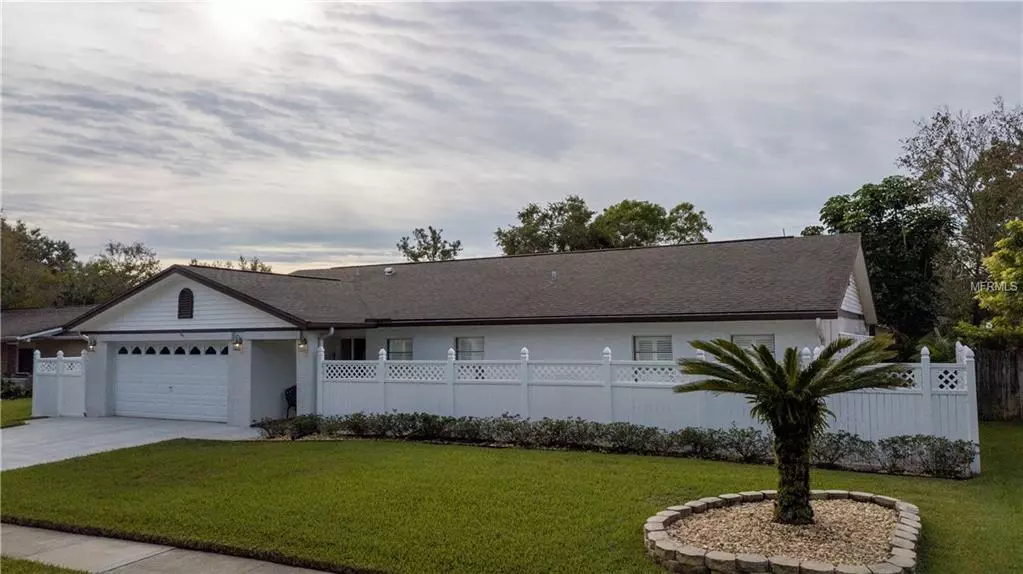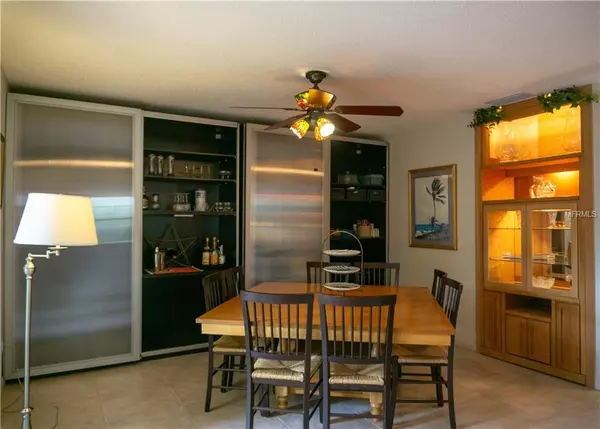$335,500
$335,000
0.1%For more information regarding the value of a property, please contact us for a free consultation.
4712 KEMBLE CT Tampa, FL 33624
4 Beds
3 Baths
2,252 SqFt
Key Details
Sold Price $335,500
Property Type Single Family Home
Sub Type Single Family Residence
Listing Status Sold
Purchase Type For Sale
Square Footage 2,252 sqft
Price per Sqft $148
Subdivision Stonehedge
MLS Listing ID T3145117
Sold Date 04/02/19
Bedrooms 4
Full Baths 2
Half Baths 1
Construction Status Appraisal,Financing,Inspections
HOA Y/N No
Year Built 1980
Annual Tax Amount $2,646
Lot Size 7,840 Sqft
Acres 0.18
Property Description
Click on Video Tour! Welcome to the highly sought-after Carolwood Villages! This meticulously cared for 4/2/1 half bath, 2 Car Garage, POOL home has been updated with all the big-ticket items! Newer roof, New AC inside and out 2017, which includes new air ducts and new blown cellulose insulation, 2015! This is just the beginning; come home to your outdoor Oasis, that dreams are made of! This popular open floor-plan with Luxurious Pebble Tec pool and screened in lanai, are designed for entertaining multiple family and friends. Impressive Modern Updated Kitchen, newer appliances, with spectacular Quartz Counter-tops boasting SOFT CLOSE cabinets and drawers! The list goes on! Showcase items and stay organized with custom built-ins and cabinetry throughout. Don't forget all the bells and whistles: Plantation shutters throughout, Hot Water heater 2015, Hayward pool filter 2015, Pool cage screen replaced 2016, Washer/ Dryer 2016, Updated ceiling fans throughout, and newer garage door opener! This home checks all the boxes with curb appeal and matured landscaping all the way around. All this, conveniently located to popular restaurants, grocery stores, and shops, CLOSE to downtown Tampa, Bucs stadium, Tampa Int'l Airport, Hospitals, the Beaches & all of Tampa Bay's main attractions. All at your fingertips! This home is sound and beautiful, come see it soon!
Location
State FL
County Hillsborough
Community Stonehedge
Zoning RSC-6
Rooms
Other Rooms Attic, Family Room, Formal Dining Room Separate, Formal Living Room Separate
Interior
Interior Features Built-in Features, Ceiling Fans(s), Solid Surface Counters, Stone Counters, Thermostat, Walk-In Closet(s), Window Treatments
Heating Central, Electric
Cooling Central Air
Flooring Ceramic Tile
Fireplace false
Appliance Dishwasher, Disposal, Dryer, Electric Water Heater, Ice Maker, Microwave, Range, Range Hood, Refrigerator, Washer
Laundry In Garage, Laundry Closet
Exterior
Exterior Feature Fence, French Doors, Gray Water System, Lighting, Rain Gutters, Sidewalk, Sprinkler Metered, Storage
Parking Features Garage Door Opener, Open, Workshop in Garage
Garage Spaces 2.0
Pool Lighting, Screen Enclosure
Utilities Available BB/HS Internet Available, Cable Available, Cable Connected, Electricity Available, Fiber Optics, Public, Sewer Connected, Street Lights, Water Available
Roof Type Shingle
Porch Covered, Patio
Attached Garage true
Garage true
Private Pool Yes
Building
Lot Description In County, Level, Sidewalk
Entry Level One
Foundation Slab
Lot Size Range Up to 10,889 Sq. Ft.
Sewer Public Sewer
Water Public
Architectural Style Patio, Ranch
Structure Type Stucco
New Construction false
Construction Status Appraisal,Financing,Inspections
Schools
Elementary Schools Essrig-Hb
Middle Schools Hill-Hb
High Schools Gaither-Hb
Others
Senior Community No
Ownership Fee Simple
Acceptable Financing Cash, Conventional, VA Loan
Listing Terms Cash, Conventional, VA Loan
Special Listing Condition None
Read Less
Want to know what your home might be worth? Contact us for a FREE valuation!

Our team is ready to help you sell your home for the highest possible price ASAP

© 2025 My Florida Regional MLS DBA Stellar MLS. All Rights Reserved.
Bought with KELLER WILLIAMS SOUTH TAMPA
GET MORE INFORMATION





