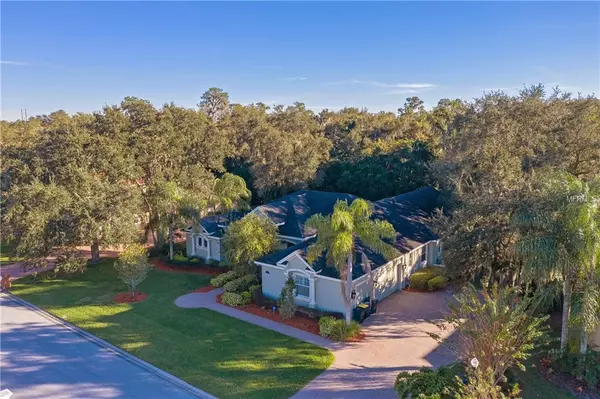$490,000
$499,900
2.0%For more information regarding the value of a property, please contact us for a free consultation.
965 ASHTON OAKS CIR Lakeland, FL 33813
5 Beds
3 Baths
3,581 SqFt
Key Details
Sold Price $490,000
Property Type Single Family Home
Sub Type Single Family Residence
Listing Status Sold
Purchase Type For Sale
Square Footage 3,581 sqft
Price per Sqft $136
Subdivision Ashton Oaks
MLS Listing ID L4905155
Sold Date 05/02/19
Bedrooms 5
Full Baths 3
Construction Status Financing
HOA Fees $54/ann
HOA Y/N Yes
Year Built 2004
Annual Tax Amount $5,886
Lot Size 0.430 Acres
Acres 0.43
Lot Dimensions 120x157
Property Description
BACK ON THE MARKET - BUYERS CONTINGENCY FELL THROUGH. Live large in this executive Tapia-built home in gated Ashton Oaks, highly desired because of location, location. Quality and spacious from front to back: paver drive, walkway, front porch and covered porch, pool deck and outdoor kitchen with stainless grill, hood, burner, refrigerator and granite counters. Double leaded-glass doors welcome you to the formal areas with 12' ceilings and wood floors, along with the office. Kitchen island overlooks seamless window in the breakfast area and family room with tray ceiling, surround sound, and triple slider. You won't run out of storage or work-space in this kitchen: 42” cabinets, numerous drawers, large pantry, granite counters, stainless appliances. This open 3 way split plan features large master with tray ceiling, access to pool and glamour bath that will delight: tiled shower, jetted tub, dual vanities and walk-in closets. Secondary bedrooms with Jack and Jill also share entry hall with arched niche. Back two bedrooms share the pool bath with tiled shower. Wired for digital network and includes all window treatments, security and irrigation systems. Side loading 3 car garage has extra parking area. You'll enjoy living outside with the electric heated pool & spa and areas that the gardener will enjoy landscaping to set the scene, along with the private backyard. Tapia's special gift with tile is obvious in this home along with the extra large baseboards, crown molding, and millwork. Check this one out!
Location
State FL
County Polk
Community Ashton Oaks
Zoning RES
Rooms
Other Rooms Attic, Den/Library/Office
Interior
Interior Features Cathedral Ceiling(s), Ceiling Fans(s), Crown Molding, High Ceilings, Open Floorplan, Solid Wood Cabinets, Split Bedroom, Tray Ceiling(s), Walk-In Closet(s), Window Treatments
Heating Central, Heat Pump
Cooling Central Air
Flooring Laminate, Tile, Wood
Fireplace false
Appliance Convection Oven, Cooktop, Dishwasher, Microwave, Refrigerator
Laundry Inside
Exterior
Exterior Feature Outdoor Grill, Sliding Doors
Parking Features Driveway, Garage Door Opener
Garage Spaces 3.0
Pool Gunite, Heated
Utilities Available Public, Underground Utilities
Roof Type Shingle
Porch Covered, Patio, Screened
Attached Garage true
Garage true
Private Pool Yes
Building
Lot Description Sidewalk, Paved
Entry Level One
Foundation Slab
Lot Size Range 1/4 Acre to 21779 Sq. Ft.
Sewer Public Sewer
Water Public
Structure Type Block,Stucco
New Construction false
Construction Status Financing
Others
Pets Allowed Yes
Senior Community No
Ownership Fee Simple
Monthly Total Fees $54
Acceptable Financing Cash, Conventional, VA Loan
Membership Fee Required Required
Listing Terms Cash, Conventional, VA Loan
Special Listing Condition None
Read Less
Want to know what your home might be worth? Contact us for a FREE valuation!

Our team is ready to help you sell your home for the highest possible price ASAP

© 2024 My Florida Regional MLS DBA Stellar MLS. All Rights Reserved.
Bought with KELLER WILLIAMS REALTY
GET MORE INFORMATION





