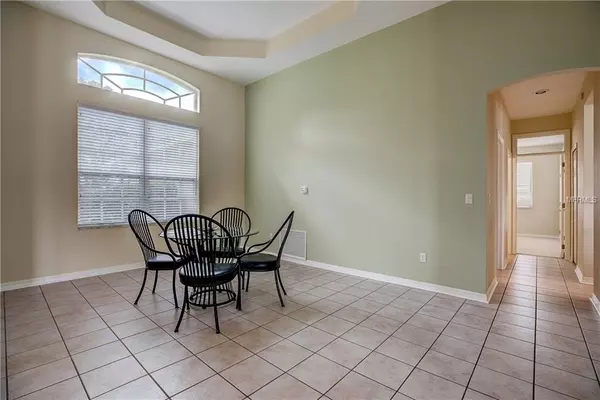$675,000
$699,000
3.4%For more information regarding the value of a property, please contact us for a free consultation.
10068 BRANDON CIR Orlando, FL 32836
5 Beds
3 Baths
2,619 SqFt
Key Details
Sold Price $675,000
Property Type Single Family Home
Sub Type Single Family Residence
Listing Status Sold
Purchase Type For Sale
Square Footage 2,619 sqft
Price per Sqft $257
Subdivision Sand Lake Point
MLS Listing ID O5754321
Sold Date 01/17/19
Bedrooms 5
Full Baths 3
Construction Status Appraisal,Financing,Inspections
HOA Fees $35/ann
HOA Y/N Yes
Year Built 1994
Annual Tax Amount $6,952
Lot Size 1.440 Acres
Acres 1.44
Property Description
Chain of Lakes Pool Home! Relaxation and recreation abound in this immaculate, move-in ready property. 4 bedrooms, 3 bathrooms, an office/5th bedroom, side loading 3-car garage, and bright, open gathering areas create a spacious and well-organized place to call home. Gorgeous upgrades provide a sophisticated living experience, such as high ceilings, granite kitchen counter tops, large master bath with soaking tub, neutral color palette, high-end speakers integrated throughout with Kustom amplifier, wall-mounted controls, and Harmony touch-screen remote, wired internet in multiple rooms, and a well-manicured lawn with mature landscape. The generous views serve as the centerpiece to this property with several large windows that give full access to the open and unobstructed pool/spa area and the lake view beyond. At night, enjoy the glow from the ICON Orlando 360 (Orlando Eye) in the distance. Multiple exits lead out to a covered lanai and pool deck allowing interaction with this most perfect backdrop. When out and about, the HOA provides amenities to its homeowners such as a private boat ramp, clubhouse, and tennis courts. Notable updates to this property include new A/C (2018) and roof (2013). Schedule a tour today and come experience it for yourself. Your new home is waiting!
Location
State FL
County Orange
Community Sand Lake Point
Zoning P-D
Interior
Interior Features Ceiling Fans(s), Eat-in Kitchen, Open Floorplan, Solid Wood Cabinets, Stone Counters, Walk-In Closet(s)
Heating Central
Cooling Central Air
Flooring Carpet, Ceramic Tile
Fireplace false
Appliance Dishwasher, Disposal, Dryer, Microwave, Range, Refrigerator, Washer
Laundry Laundry Room
Exterior
Exterior Feature French Doors, Irrigation System, Sliding Doors
Parking Features Garage Faces Side
Garage Spaces 3.0
Pool Gunite, Heated, Solar Heat
Community Features Boat Ramp, Tennis Courts
Utilities Available Public
Amenities Available Clubhouse, Tennis Court(s)
Waterfront Description Lake
View Y/N 1
Water Access 1
Water Access Desc Lake - Chain of Lakes
View Water
Roof Type Shingle
Porch Covered, Rear Porch
Attached Garage true
Garage true
Private Pool Yes
Building
Lot Description Sidewalk
Foundation Slab
Lot Size Range One + to Two Acres
Sewer Septic Tank
Water Canal/Lake For Irrigation, Public
Structure Type Block,Stucco
New Construction false
Construction Status Appraisal,Financing,Inspections
Schools
Elementary Schools Sand Lake Elem
Middle Schools Southwest Middle
High Schools Dr. Phillips High
Others
Pets Allowed Yes
Senior Community No
Ownership Fee Simple
Monthly Total Fees $35
Acceptable Financing Cash, Conventional
Membership Fee Required Required
Listing Terms Cash, Conventional
Special Listing Condition None
Read Less
Want to know what your home might be worth? Contact us for a FREE valuation!

Our team is ready to help you sell your home for the highest possible price ASAP

© 2024 My Florida Regional MLS DBA Stellar MLS. All Rights Reserved.
Bought with HAMMOND REALTY GROUP LLC
GET MORE INFORMATION





