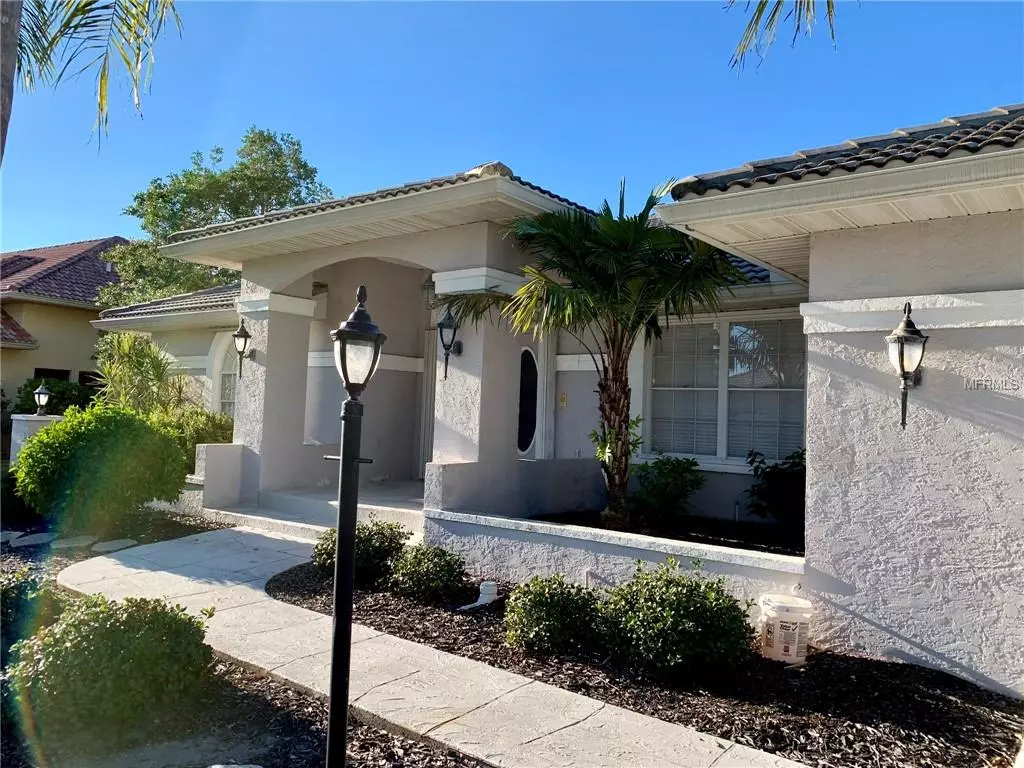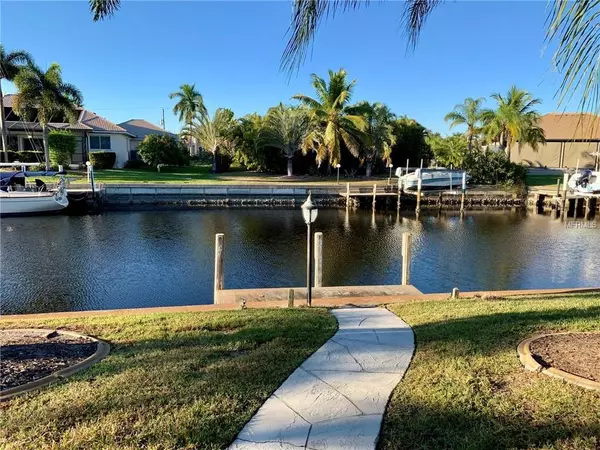$420,000
$429,000
2.1%For more information regarding the value of a property, please contact us for a free consultation.
5017 KEY LARGO DR Punta Gorda, FL 33950
3 Beds
3 Baths
2,538 SqFt
Key Details
Sold Price $420,000
Property Type Single Family Home
Sub Type Single Family Residence
Listing Status Sold
Purchase Type For Sale
Square Footage 2,538 sqft
Price per Sqft $165
Subdivision Punta Gorda Isles Sec 12
MLS Listing ID C7409964
Sold Date 03/29/19
Bedrooms 3
Full Baths 3
Construction Status Inspections
HOA Fees $4/ann
HOA Y/N Yes
Year Built 1988
Annual Tax Amount $4,408
Lot Size 0.290 Acres
Acres 0.29
Property Description
Beautiful 3+3+3 waterfront POOL home in the lovely Punta Gorda Isles! Once you walk through the front doors you get the WOW factor of the amazing view of the waterfront and mature Palm trees! This home has the original owner and was built by Potter Homes. The home was built for entertaining and has plenty of room to entertain. There is a LARGE Master bedroom and Master bath that has his & her sinks, a deep tub with roman pillars surrounding the relaxing oasis and a separate stand up shower. The guest bath has a tub shower combo and the 3rd bath has a stand up shower and is shared with the guest suite that has access to the pool. There are four sliding doors leading to the spacious lanai and a concrete sea wall with a concrete dock. There's a storage closet for your pool supplies and so much more!It needs updating but has an amazing floor plan! The home needs some updating but has an amazing floor plan!Make an appointment to see this home today
Location
State FL
County Charlotte
Community Punta Gorda Isles Sec 12
Zoning GS-3.5
Interior
Interior Features Ceiling Fans(s), Central Vaccum, Eat-in Kitchen, Kitchen/Family Room Combo, Living Room/Dining Room Combo, Open Floorplan, Solid Surface Counters, Split Bedroom, Vaulted Ceiling(s), Walk-In Closet(s), Window Treatments
Heating Central, Electric
Cooling Central Air
Flooring Carpet, Tile
Fireplace false
Appliance Dishwasher, Disposal, Dryer, Microwave, Range, Refrigerator, Washer
Exterior
Exterior Feature Hurricane Shutters, Irrigation System, Sliding Doors
Garage Spaces 2.0
Pool Auto Cleaner, In Ground, Screen Enclosure
Utilities Available Cable Available, Electricity Available, Sewer Connected, Street Lights
Waterfront Description Canal - Saltwater
View Y/N 1
Water Access 1
Water Access Desc Canal - Saltwater
Roof Type Tile
Attached Garage true
Garage true
Private Pool Yes
Building
Foundation Stem Wall
Lot Size Range 1/4 Acre to 21779 Sq. Ft.
Sewer Public Sewer
Water Public
Structure Type Block,Stucco
New Construction false
Construction Status Inspections
Others
Pets Allowed No
Senior Community No
Ownership Fee Simple
Monthly Total Fees $4
Acceptable Financing Cash, Conventional
Membership Fee Required None
Listing Terms Cash, Conventional
Special Listing Condition None
Read Less
Want to know what your home might be worth? Contact us for a FREE valuation!

Our team is ready to help you sell your home for the highest possible price ASAP

© 2025 My Florida Regional MLS DBA Stellar MLS. All Rights Reserved.
Bought with KW PEACE RIVER PARTNERS
GET MORE INFORMATION




