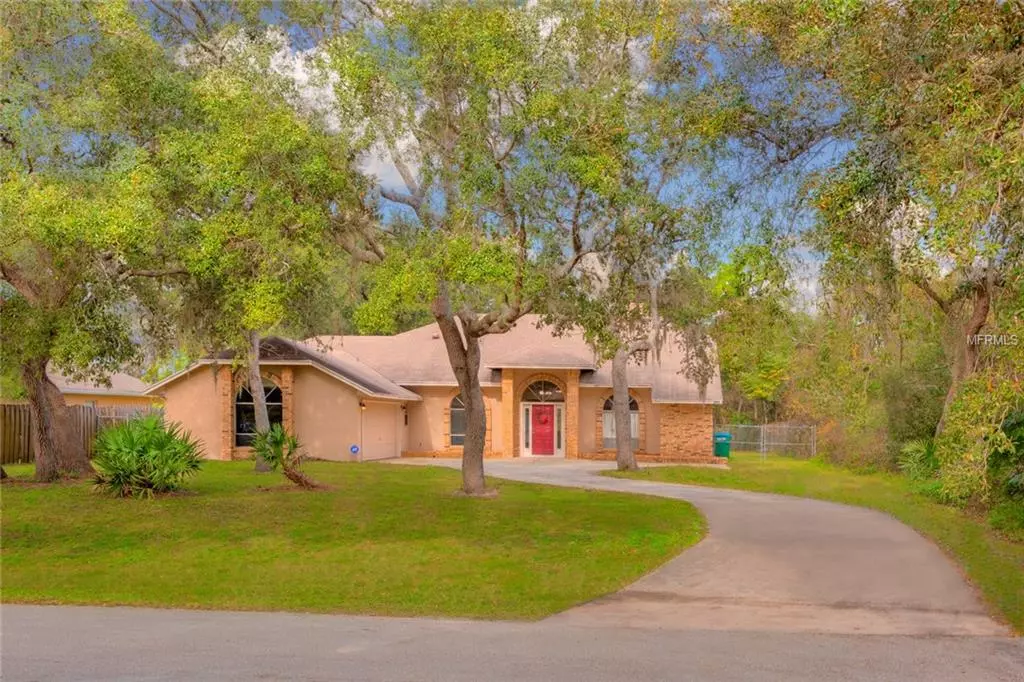$218,000
$220,000
0.9%For more information regarding the value of a property, please contact us for a free consultation.
1899 BONKIRK DR Deltona, FL 32738
4 Beds
2 Baths
2,184 SqFt
Key Details
Sold Price $218,000
Property Type Single Family Home
Sub Type Single Family Residence
Listing Status Sold
Purchase Type For Sale
Square Footage 2,184 sqft
Price per Sqft $99
Subdivision Deltona Lakes Unit 53
MLS Listing ID V4904887
Sold Date 02/21/19
Bedrooms 4
Full Baths 2
Construction Status Appraisal,Financing,Inspections
HOA Y/N No
Year Built 1987
Annual Tax Amount $2,969
Lot Size 0.410 Acres
Acres 0.41
Property Description
Awesome find in Deltona. Perfectly situated on a dead end street with plenty of privacy. This 4 bedroom 2 bathroom home offers something for the whole family. Recently renovated kitchen with espresso cabinets and granite counters and stainless steel appliances. Large great room with a fireplace that makes a statement. Perfect home for entertaining with a large covered porch and a 3 panel sliding glass door. Pool bathroom plan. 4th bedroom is ideal for a nursery or home office. Large utility room off the kitchen with a laundry sink. Custom home with many unique features! Call for your private tour!
Location
State FL
County Volusia
Community Deltona Lakes Unit 53
Zoning 01R
Rooms
Other Rooms Attic, Formal Dining Room Separate, Great Room, Inside Utility
Interior
Interior Features Ceiling Fans(s), Eat-in Kitchen, High Ceilings, Open Floorplan, Solid Surface Counters, Solid Wood Cabinets, Split Bedroom, Vaulted Ceiling(s), Walk-In Closet(s)
Heating Central
Cooling Central Air
Flooring Carpet, Ceramic Tile
Fireplaces Type Living Room, Wood Burning
Fireplace true
Appliance Dishwasher, Electric Water Heater, Microwave, Range, Refrigerator
Laundry Inside
Exterior
Exterior Feature Fence, Sliding Doors, Storage
Parking Features Garage Faces Side, Oversized
Garage Spaces 2.0
Utilities Available Electricity Connected
View Trees/Woods
Roof Type Shingle
Porch Porch, Rear Porch
Attached Garage true
Garage true
Private Pool No
Building
Lot Description Oversized Lot, Paved
Foundation Slab
Lot Size Range 1/4 Acre to 21779 Sq. Ft.
Sewer Septic Tank
Water Public
Architectural Style Ranch
Structure Type Stucco
New Construction false
Construction Status Appraisal,Financing,Inspections
Schools
Elementary Schools Timbercrest Elem
Middle Schools Galaxy Middle
High Schools Deltona High
Others
Senior Community No
Ownership Fee Simple
Acceptable Financing Cash, Conventional, FHA, VA Loan
Listing Terms Cash, Conventional, FHA, VA Loan
Special Listing Condition None
Read Less
Want to know what your home might be worth? Contact us for a FREE valuation!

Our team is ready to help you sell your home for the highest possible price ASAP

© 2024 My Florida Regional MLS DBA Stellar MLS. All Rights Reserved.
Bought with THE BRIDLEWOOD RE CO LLC
GET MORE INFORMATION





