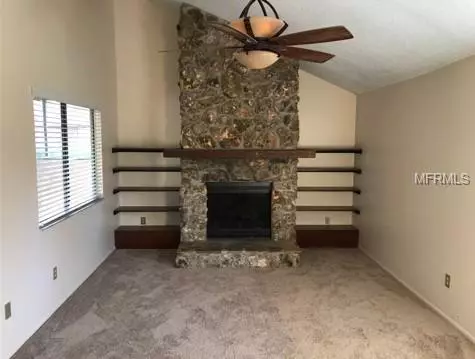$198,000
$204,900
3.4%For more information regarding the value of a property, please contact us for a free consultation.
201 SUNSHOWER CT Casselberry, FL 32707
3 Beds
2 Baths
1,344 SqFt
Key Details
Sold Price $198,000
Property Type Single Family Home
Sub Type Single Family Residence
Listing Status Sold
Purchase Type For Sale
Square Footage 1,344 sqft
Price per Sqft $147
Subdivision Sterling Park Unit 24
MLS Listing ID U8029013
Sold Date 03/22/19
Bedrooms 3
Full Baths 2
Construction Status Appraisal,Inspections
HOA Fees $84/mo
HOA Y/N Yes
Year Built 1980
Annual Tax Amount $707
Lot Size 3,049 Sqft
Acres 0.07
Property Description
Price Reduced. Very nice, updated 3 bedroom 2 bath Single Family Home in Deer Run/Casselberry. This is a spacious unit with updated baths and flooring. This home has a great room with vaulted ceilings and a natural gas-burning fireplace. There is a separate formal dining room that opens out to a very nice screened and covered patio. The eat-in kitchen has plenty of storage and ample counter-space. There are newer stainless steel appliances. The master bedroom has a large walk-in closet, updated bath and a sliding glass door out to the patio. The walls and carpet are neutral colors, ready for your own personal touches. There is a large two-car garage and additional parking outside of this unit. Grounds are maintained by the association. There is a community pool and tennis courts. Very NICE community. Top rated Seminole County schools. MUST SEE THIS Single Family Home! Please call for a showing today! MOVE IN Ready! Bonus-LG Washer and Dryer with acceptable offer!
Location
State FL
County Seminole
Community Sterling Park Unit 24
Zoning PUD
Rooms
Other Rooms Family Room, Formal Living Room Separate
Interior
Interior Features Vaulted Ceiling(s), Walk-In Closet(s)
Heating Natural Gas
Cooling Central Air
Flooring Carpet, Tile
Fireplaces Type Gas
Fireplace true
Appliance Convection Oven, Dishwasher, Disposal, Gas Water Heater, Microwave, Range
Laundry In Garage
Exterior
Exterior Feature Sidewalk, Sliding Doors
Garage Spaces 2.0
Community Features Pool, Tennis Courts
Utilities Available Public
Amenities Available Pool, Tennis Court(s)
Waterfront false
View Park/Greenbelt
Roof Type Shingle
Attached Garage true
Garage true
Private Pool No
Building
Lot Description Corner Lot, City Limits, Paved
Entry Level One
Foundation Slab
Lot Size Range Up to 10,889 Sq. Ft.
Sewer Public Sewer
Water Public
Architectural Style Traditional
Structure Type Stucco,Wood Frame
New Construction false
Construction Status Appraisal,Inspections
Schools
Elementary Schools Sterling Park Elementary
Middle Schools South Seminole Middle
High Schools Lake Howell High
Others
Pets Allowed Yes
Senior Community No
Ownership Fee Simple
Monthly Total Fees $84
Acceptable Financing Cash, Conventional, FHA, USDA Loan, VA Loan
Membership Fee Required Required
Listing Terms Cash, Conventional, FHA, USDA Loan, VA Loan
Special Listing Condition None
Read Less
Want to know what your home might be worth? Contact us for a FREE valuation!

Our team is ready to help you sell your home for the highest possible price ASAP

© 2024 My Florida Regional MLS DBA Stellar MLS. All Rights Reserved.
Bought with EXIT REALTY CENTRAL

GET MORE INFORMATION





