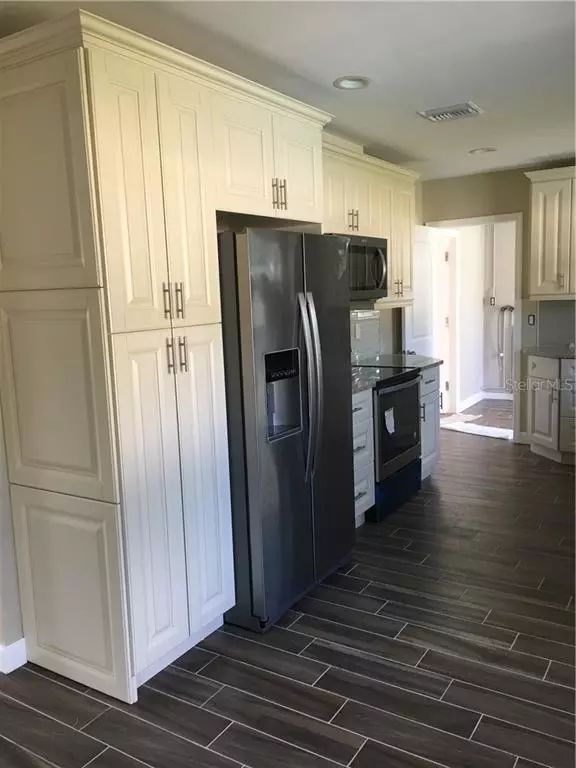$260,000
$259,900
For more information regarding the value of a property, please contact us for a free consultation.
714 WESTWOOD CIR Brandon, FL 33511
4 Beds
2 Baths
2,104 SqFt
Key Details
Sold Price $260,000
Property Type Single Family Home
Sub Type Single Family Residence
Listing Status Sold
Purchase Type For Sale
Square Footage 2,104 sqft
Price per Sqft $123
Subdivision Westwood Sub
MLS Listing ID T3151033
Sold Date 01/22/19
Bedrooms 4
Full Baths 2
Construction Status No Contingency
HOA Y/N No
Year Built 1965
Annual Tax Amount $3,604
Lot Size 0.410 Acres
Acres 0.41
Property Description
*Seller Financing Available* Welcome to Brandon, Fl The single story floorplan (2,104 sq. ft. per tax records) has four bedrooms, two baths, an formal living, family and dining rooms and a kitchen that chefs enthusiasts will rate with high marks. Party Size Salt Water Swimming Pool, There is even an space in the garage for that little red sports car you have always dreamed of owning. The Large corner lot with double gates is perfect for all the family toys (Boat, Jet skis, camper, RV) NO HOA. This home features New Stainless steel appliances, New AC, Newer roof, New Flooring, New Windows, Freshly painted. Lot size 130x140 Seller is Highly Motivated to Sell. Don't hesitate to submit an offer today. Call now to schedule your private showing! Don't Wait! Pool Homes with this Great location are Hard to find! Information contained herein is subject to change without notice. Buyer to satisfy themselves as to any/all dimensions of the home. Sold 'As Is' with no warranties expressed or implied.
Location
State FL
County Hillsborough
Community Westwood Sub
Zoning RSC-6
Rooms
Other Rooms Family Room, Formal Dining Room Separate, Inside Utility
Interior
Interior Features Kitchen/Family Room Combo
Heating Central
Cooling Central Air
Flooring Ceramic Tile
Fireplace true
Appliance Microwave, Range, Refrigerator
Exterior
Exterior Feature Sliding Doors
Garage Spaces 2.0
Pool In Ground, Pool Sweep
Utilities Available Cable Available
Roof Type Shingle
Attached Garage true
Garage true
Private Pool Yes
Building
Foundation Slab
Lot Size Range 1/4 Acre to 21779 Sq. Ft.
Sewer Septic Tank
Water Public
Architectural Style Ranch
Structure Type Block
New Construction false
Construction Status No Contingency
Others
Senior Community No
Ownership Fee Simple
Acceptable Financing Cash, Conventional, FHA, VA Loan
Listing Terms Cash, Conventional, FHA, VA Loan
Special Listing Condition None
Read Less
Want to know what your home might be worth? Contact us for a FREE valuation!

Our team is ready to help you sell your home for the highest possible price ASAP

© 2025 My Florida Regional MLS DBA Stellar MLS. All Rights Reserved.
Bought with BAYSIDE REALTY GROUP INC
GET MORE INFORMATION





