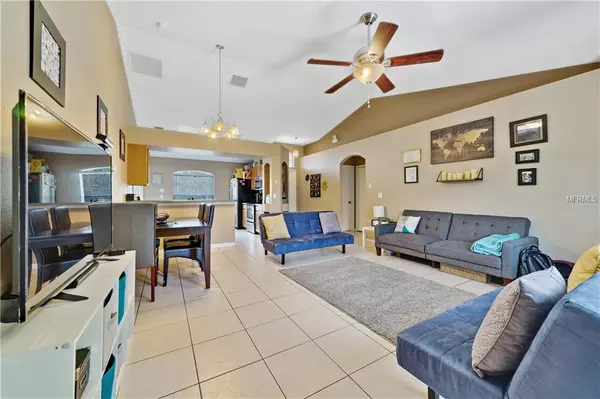$165,000
$165,000
For more information regarding the value of a property, please contact us for a free consultation.
1941 EDEN DR Deltona, FL 32725
3 Beds
2 Baths
1,201 SqFt
Key Details
Sold Price $165,000
Property Type Single Family Home
Sub Type Single Family Residence
Listing Status Sold
Purchase Type For Sale
Square Footage 1,201 sqft
Price per Sqft $137
Subdivision Deltona Lakes Unit 15
MLS Listing ID O5757442
Sold Date 03/01/19
Bedrooms 3
Full Baths 2
Construction Status Inspections
HOA Y/N No
Year Built 2003
Annual Tax Amount $2,696
Lot Size 10,890 Sqft
Acres 0.25
Lot Dimensions 87.0X115.0
Property Description
Your new home awaits, tucked away in the Deltona Lakes community. Take advantage of this great investment property in a serene community with NO HOA and close proximity to everything you need. This ideal home showcases a modern floor plan and a large lot. **MODERN UPDATES INCLUDE FRESHLY EXTERIOR PAINT.** A flowing OPEN FLOOR PLAN invites you into this home with easy care TILE FLOORS, VAULTED CEILINGS, and abundant NATURAL LIGHT. The family chef will love the kitchen with STAINLESS STEEL APPLIANCES, plenty of cabinets & counter space, and a BREAKFAST BAR. SPLIT BEDROOM PLAN delivers a PRIVATE MASTER RETREAT with an ENSUITE BATH. Gather with guests in the lanai and enjoy family cookouts in the serene backyard. Nearby parks and lakes provide many options for outdoor recreational activities. Local shopping and dining with close access to major highways including I-4 for your travels to Orlando or a Daytona Beach get-away. Whether you're a first time home buyer or investor, look no further!
Location
State FL
County Volusia
Community Deltona Lakes Unit 15
Zoning 999
Interior
Interior Features Ceiling Fans(s), High Ceilings, Living Room/Dining Room Combo, Open Floorplan, Solid Wood Cabinets, Split Bedroom, Thermostat, Vaulted Ceiling(s), Walk-In Closet(s)
Heating Central, Electric
Cooling Central Air
Flooring Carpet, Ceramic Tile
Fireplace false
Appliance Dishwasher, Electric Water Heater, Microwave, Range, Refrigerator
Laundry Inside, In Kitchen, Laundry Closet
Exterior
Exterior Feature Sliding Doors
Parking Features Driveway, Garage Door Opener
Garage Spaces 2.0
Community Features None
Utilities Available Cable Connected, Electricity Connected, Public
Roof Type Shingle
Porch Patio
Attached Garage true
Garage true
Private Pool No
Building
Lot Description City Limits, In County, Paved
Entry Level One
Foundation Slab
Lot Size Range Up to 10,889 Sq. Ft.
Sewer Septic Tank
Water Public
Architectural Style Contemporary
Structure Type Block,Stucco
New Construction false
Construction Status Inspections
Others
Pets Allowed Yes
Senior Community No
Ownership Fee Simple
Acceptable Financing Cash, Conventional, FHA, VA Loan
Membership Fee Required None
Listing Terms Cash, Conventional, FHA, VA Loan
Special Listing Condition None
Read Less
Want to know what your home might be worth? Contact us for a FREE valuation!

Our team is ready to help you sell your home for the highest possible price ASAP

© 2024 My Florida Regional MLS DBA Stellar MLS. All Rights Reserved.
Bought with CENTRAL FLORIDA HOME PROS LLC
GET MORE INFORMATION





